525 Southwest Road, Morgan City, LA 70380
| Listing ID |
11035579 |
|
|
|
| Property Type |
House |
|
|
|
| Parish |
Saint Mary |
|
|
|
| Township |
Bayou Vista |
|
|
|
| Neighborhood |
Charlene Richard Subdivision |
|
|
|
|
| School |
Bayou Vista Elementary, Berwick Junior and Berwick High School |
|
|
|
| Tax ID |
3014321385.00 |
|
|
|
| FEMA Flood Map |
fema.gov/portal |
|
|
|
| Year Built |
1999 |
|
|
|
| |
|
|
|
|
|
Beautiful Updated Spacious Home! Berwick School District!
Beautiful Spacious Home with Many Updates is "Move in Ready" and Has Many Amenities! This lovely home with 2570+/- GLA (gross living area) has a large spacious family room with built-ins and fireplace; kitchen with island that is perfect for the chef in the family; dining room, office or possible 4th bedroom, nice bedroom sizes with walk in closets; laundry room, front porch, covered patio, outdoor kitchen, inground gunite pool, pool house/guest house with 1/2 bath, 2 car garage and much more. Don't Miss This One! Many upgrades with flooring, 5 year old central unit, painted interior, counter tops, bathrooms, light fixtures and much more. Located in Berwick School District! CALL TODAY!
|
- 3 Total Bedrooms
- 2 Full Baths
- 1 Half Bath
- 2570 SF
- 0.29 Acres
- Built in 1999
- Renovated 2019
- 1 Story
- Available 11/06/2021
- Ranch Style
- Renovation: new floors; 9' island; countertops; laundry and bath vanities; light fixtures; paint; kids bathtub; 2016 shed converted to entertainment room w/sheetrock, new floors, paint. Shed runs on window unit.
- Open Kitchen
- Other Kitchen Counter
- Oven/Range
- Refrigerator
- Dishwasher
- Microwave
- Stainless Steel
- Vinyl Flooring
- Entry Foyer
- Family Room
- Den/Office
- en Suite Bathroom
- Bonus Room
- Kitchen
- Breakfast
- Laundry
- First Floor Primary Bedroom
- First Floor Bathroom
- 1 Fireplace
- Wood Stove
- Forced Air
- 1 Heat/AC Zones
- Electric Fuel
- Central A/C
- Wall/Window A/C
- Brick Siding
- Stucco Siding
- Asphalt Shingles Roof
- Attached Garage
- 2 Garage Spaces
- Municipal Water
- Municipal Sewer
- Pool: In Ground, Gunite
- Patio
- Fence
- Covered Porch
- Room For Pool
- Driveway
- Trees
- Utilities
- Subdivision: Charlene Richard
- Shed
- Guest House
- Street View
- Sold on 2/28/2022
- Sold for $335,000
- Buyer's Agent: Calyn Swords Welch
- Company: Emily A Skiles
Listing data is deemed reliable but is NOT guaranteed accurate.
|



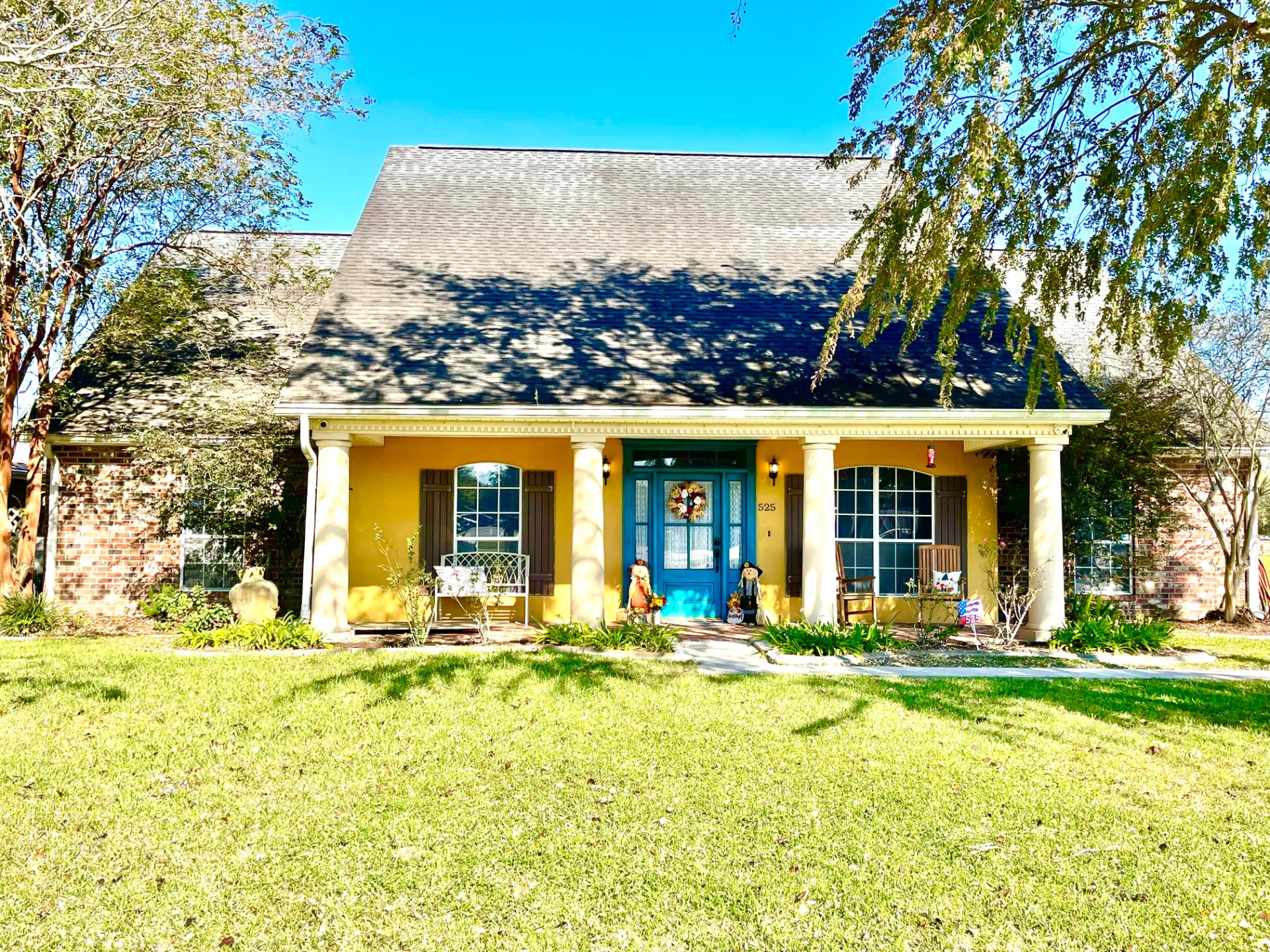


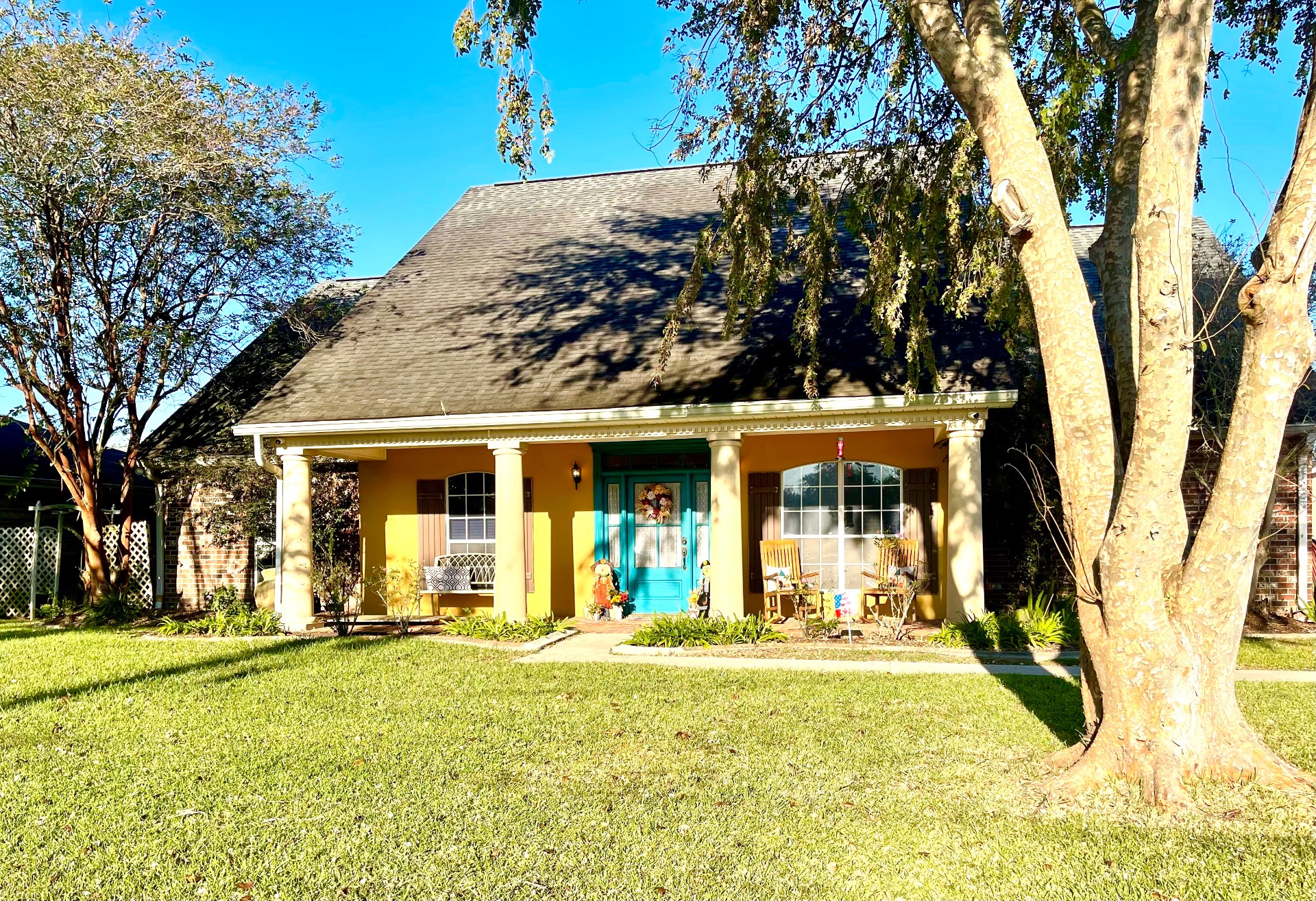 ;
;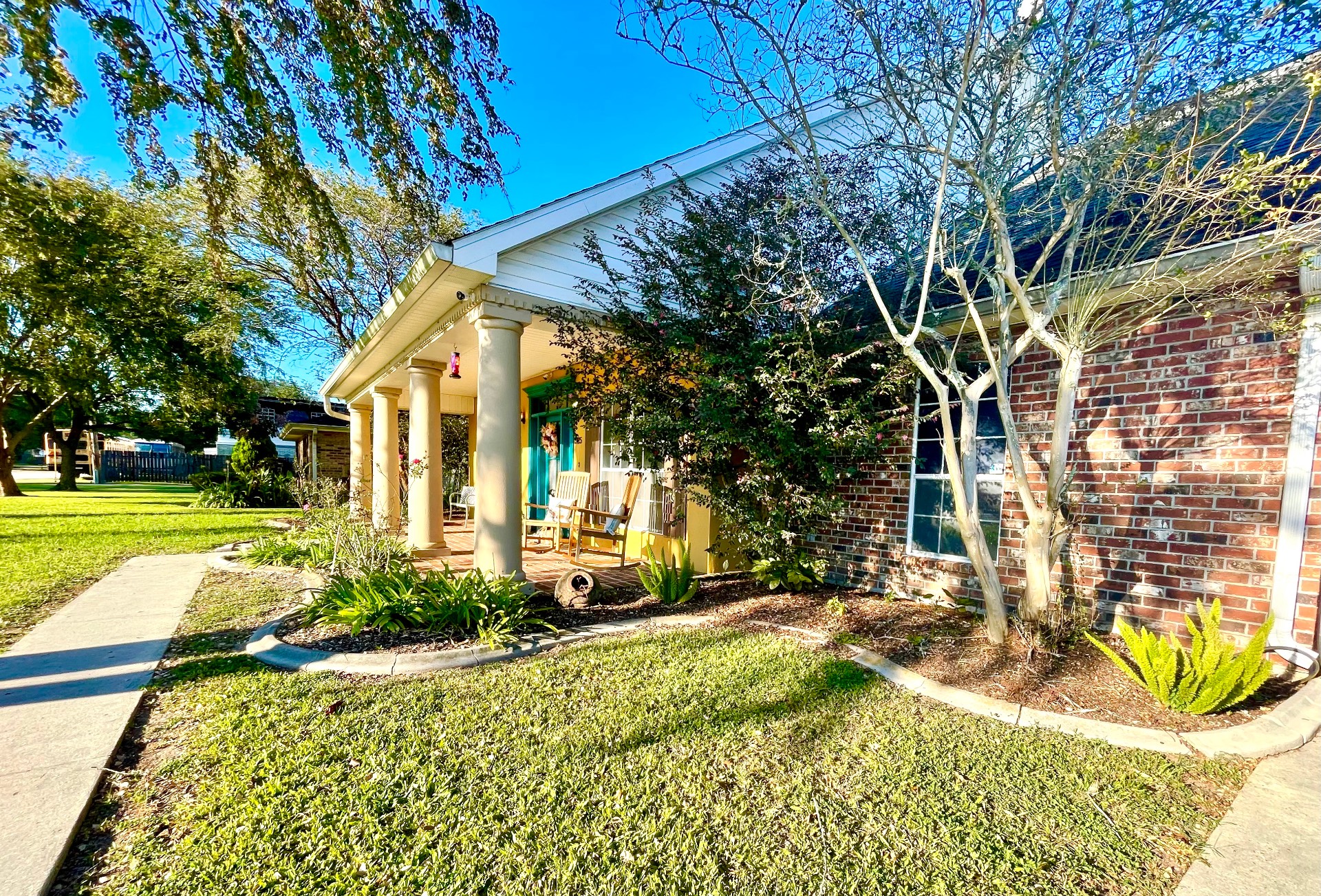 ;
;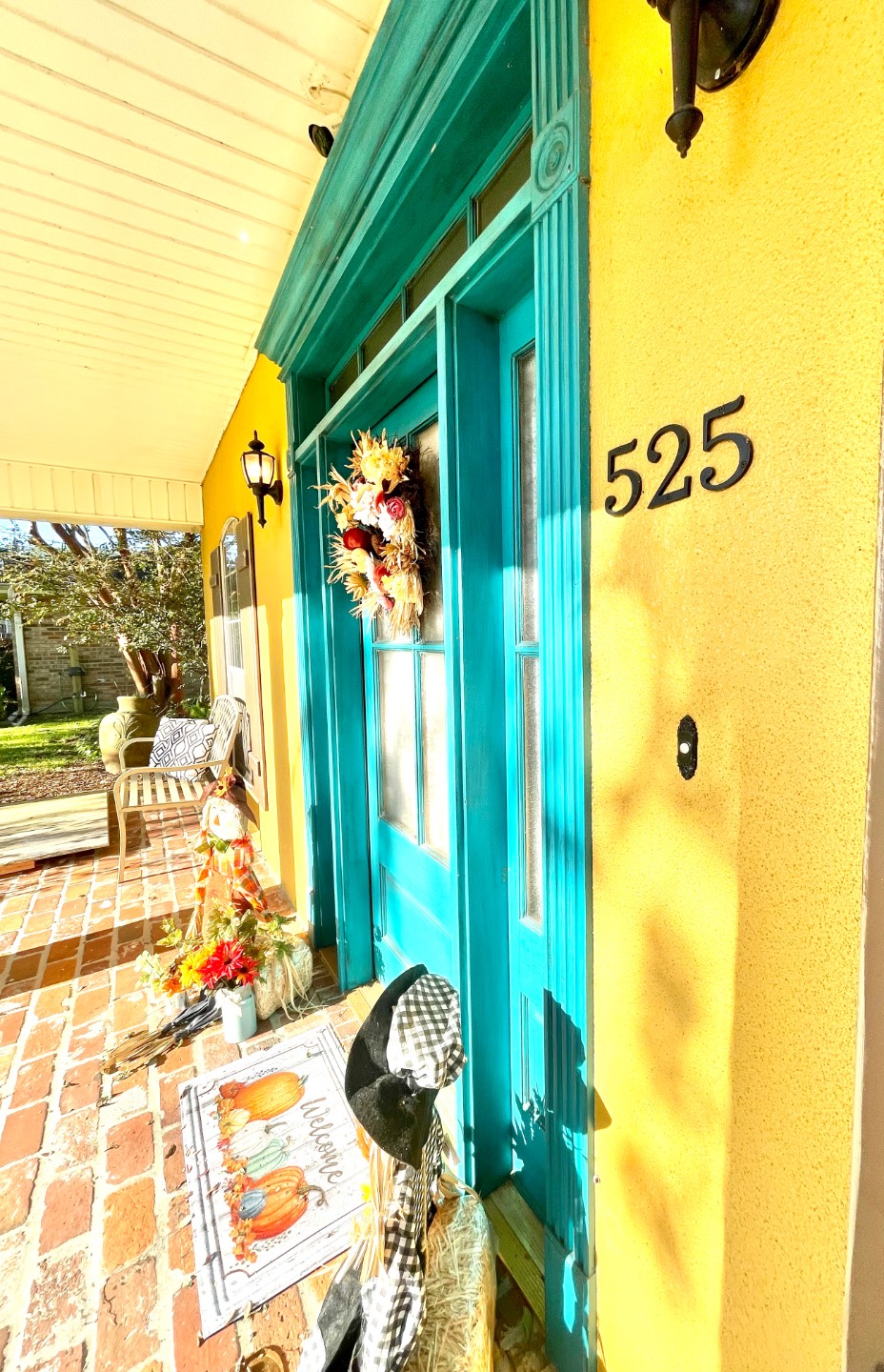 ;
;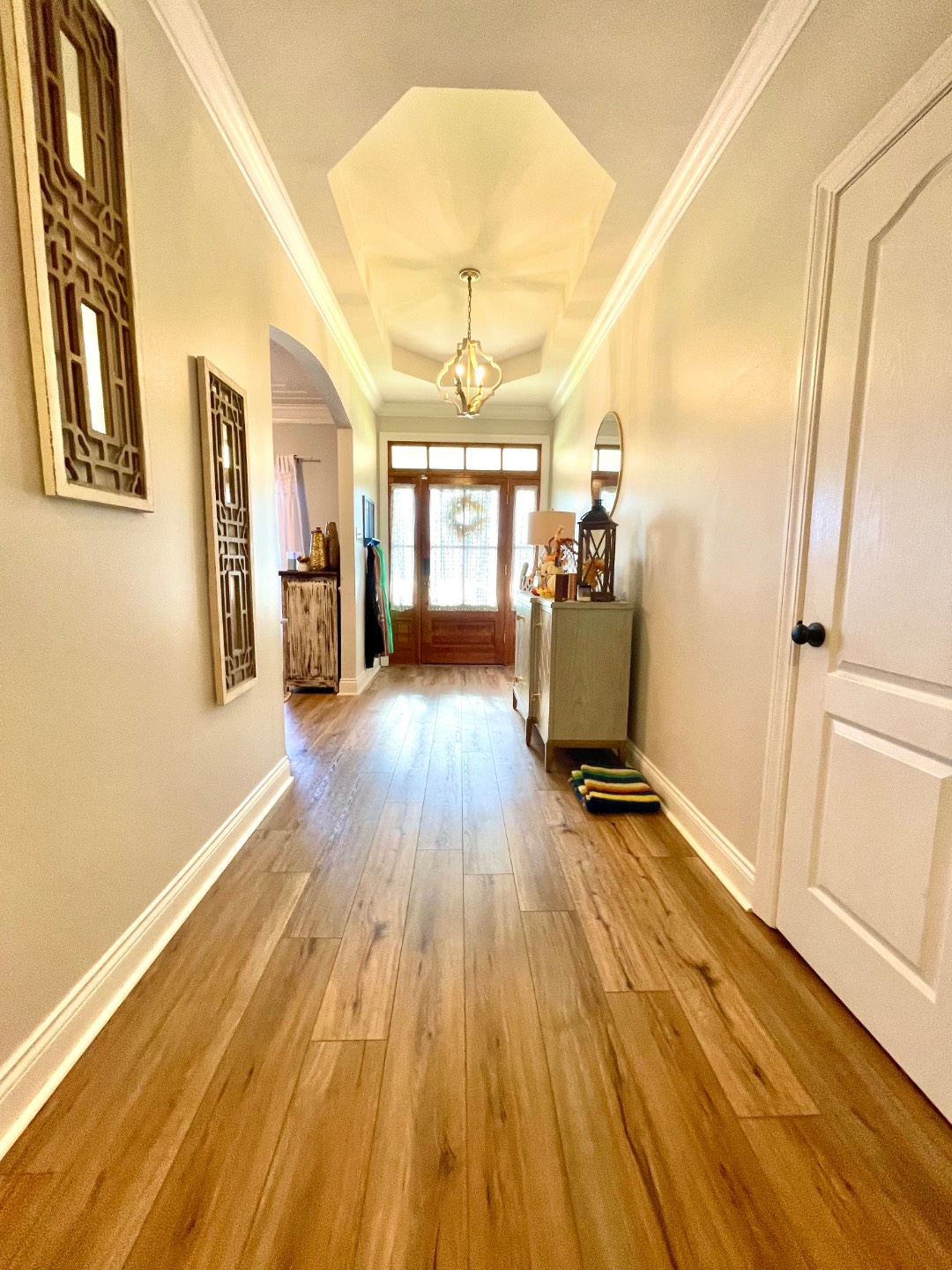 ;
;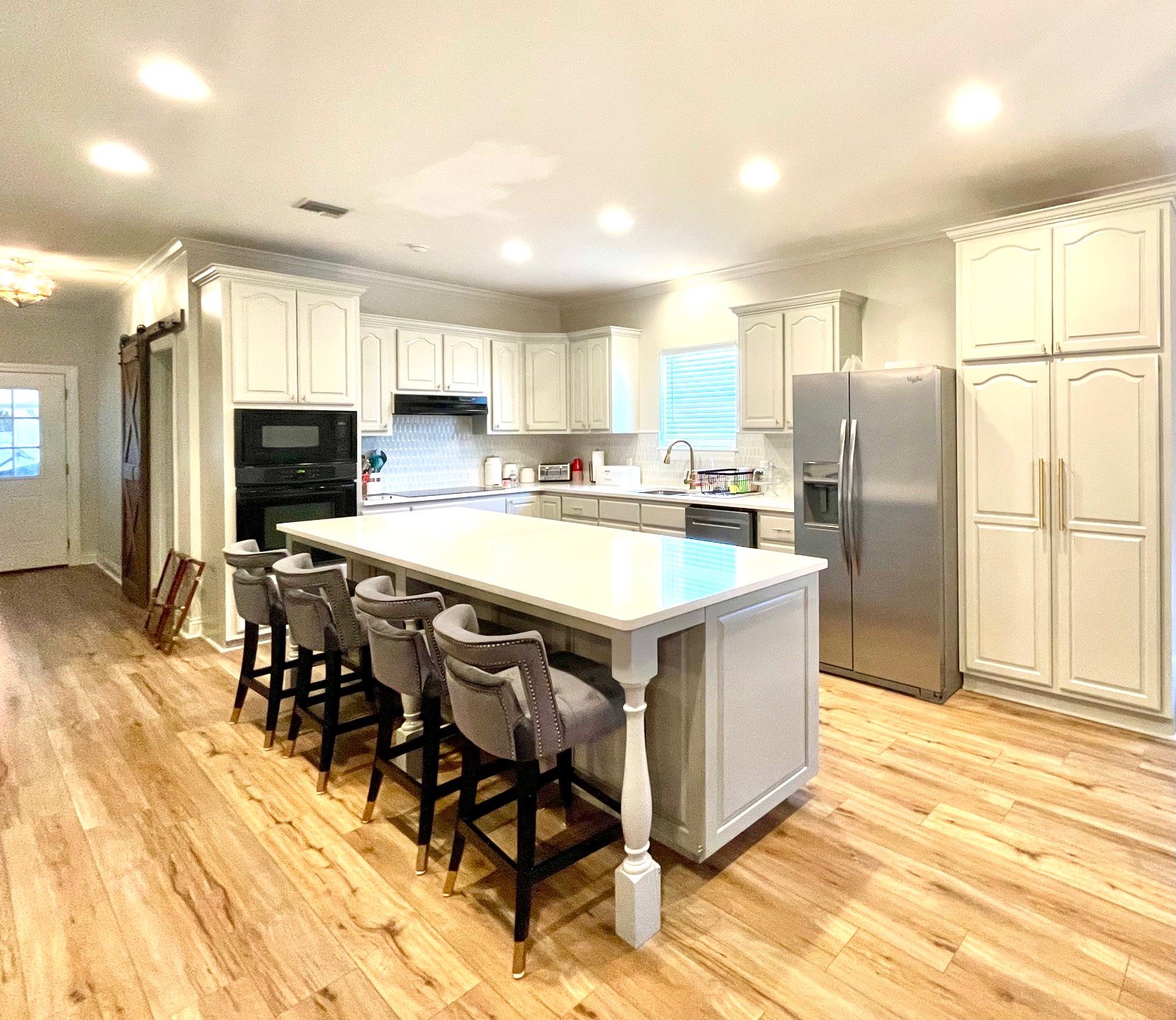 ;
;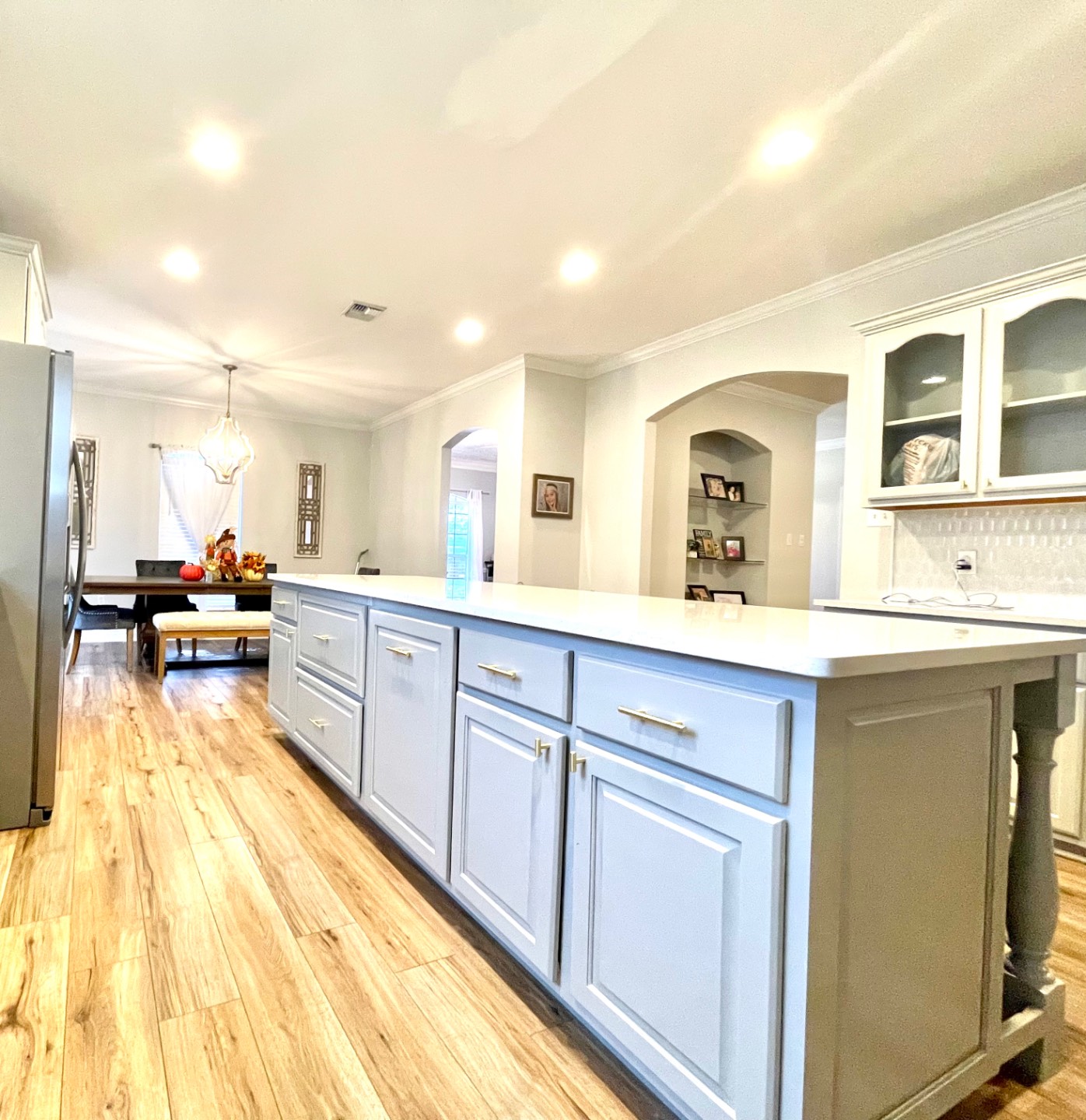 ;
;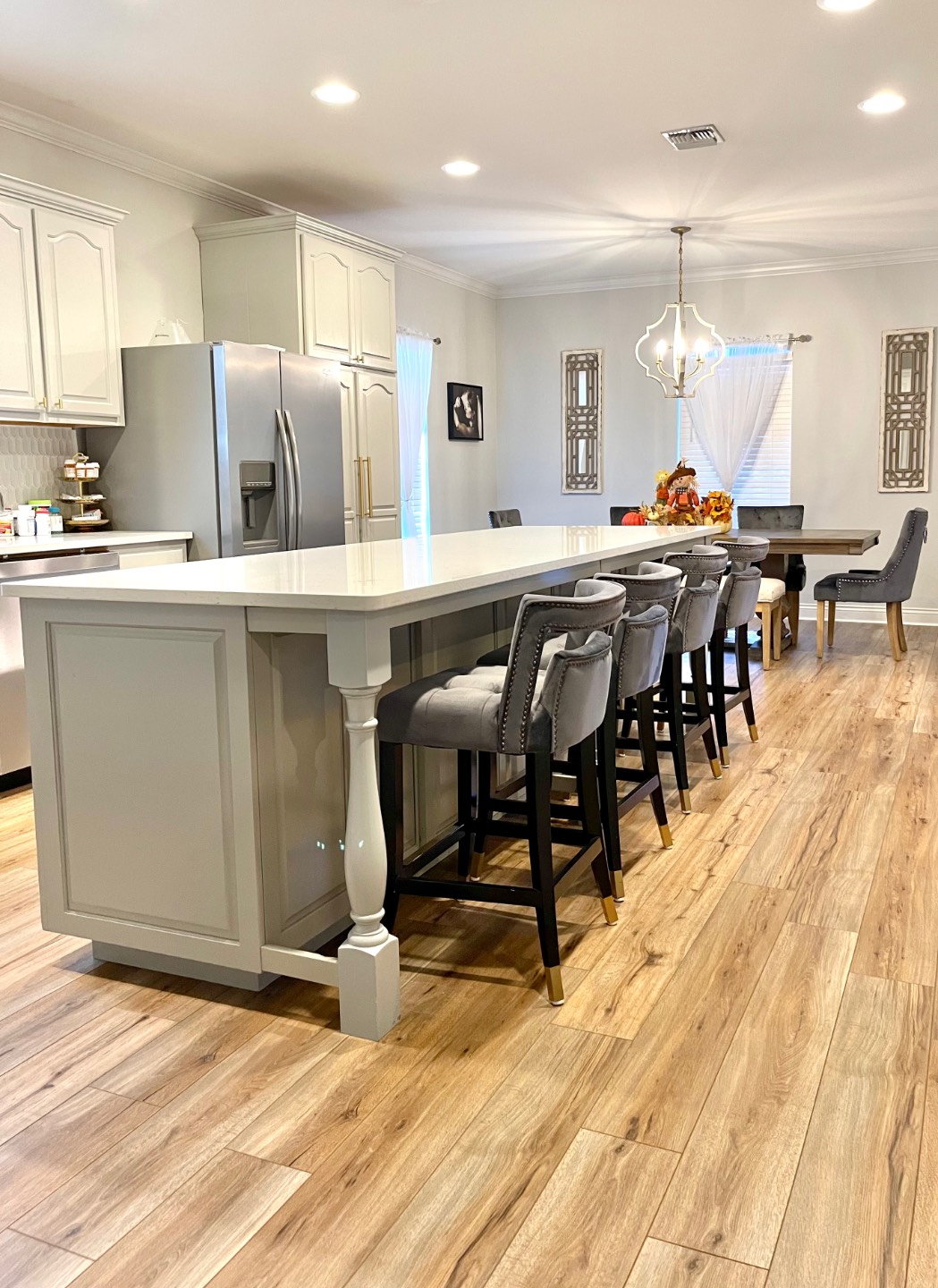 ;
;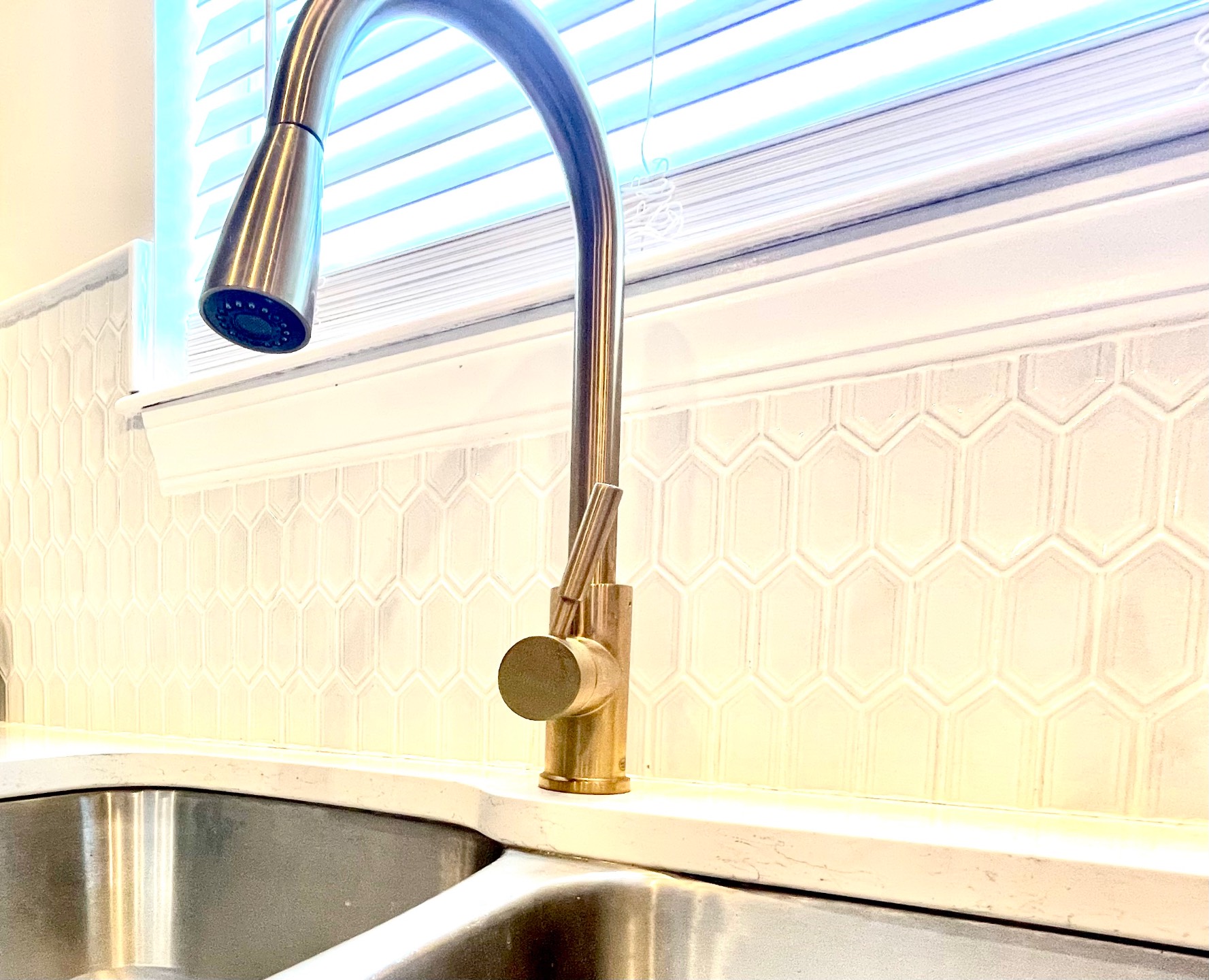 ;
;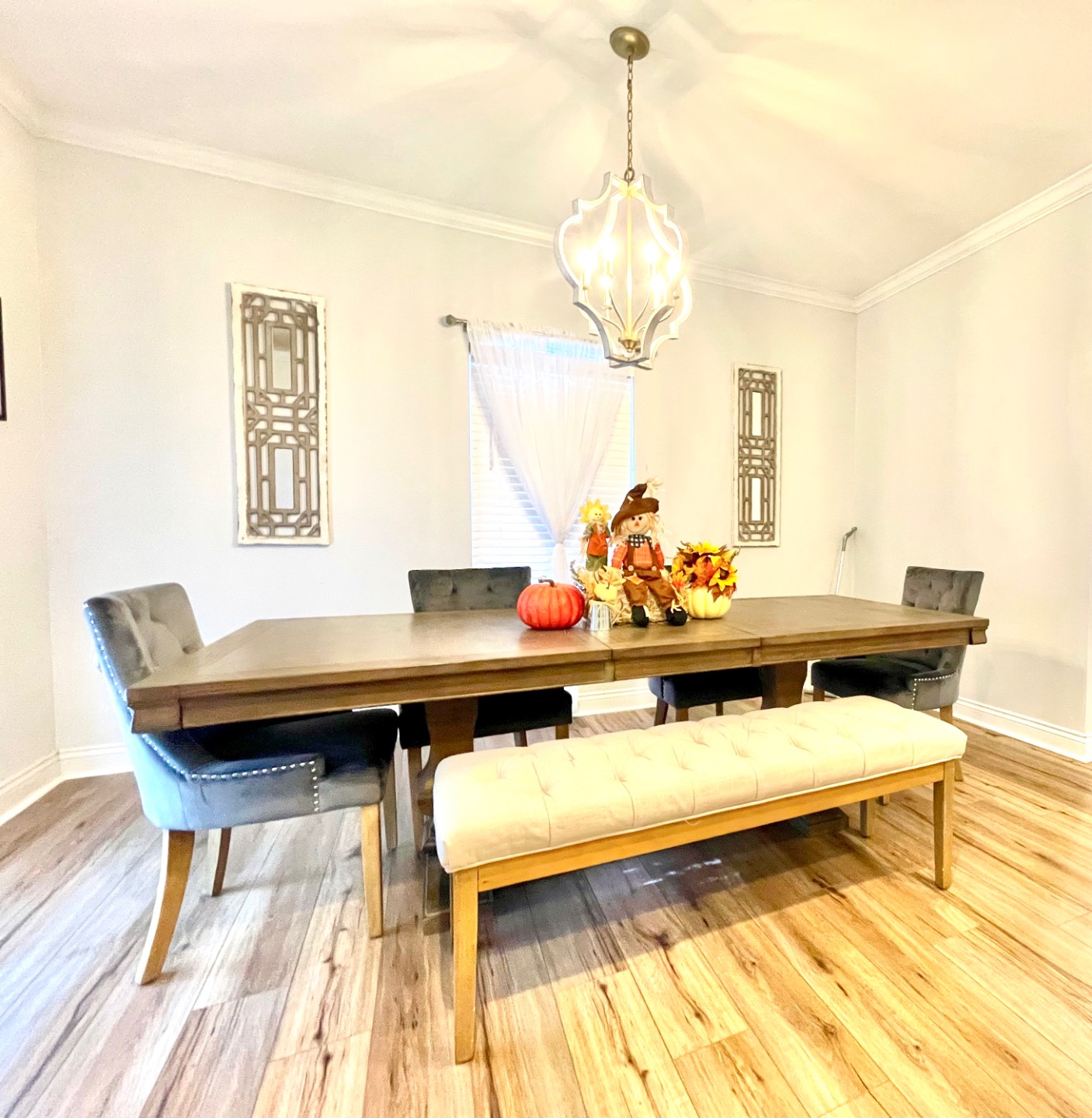 ;
;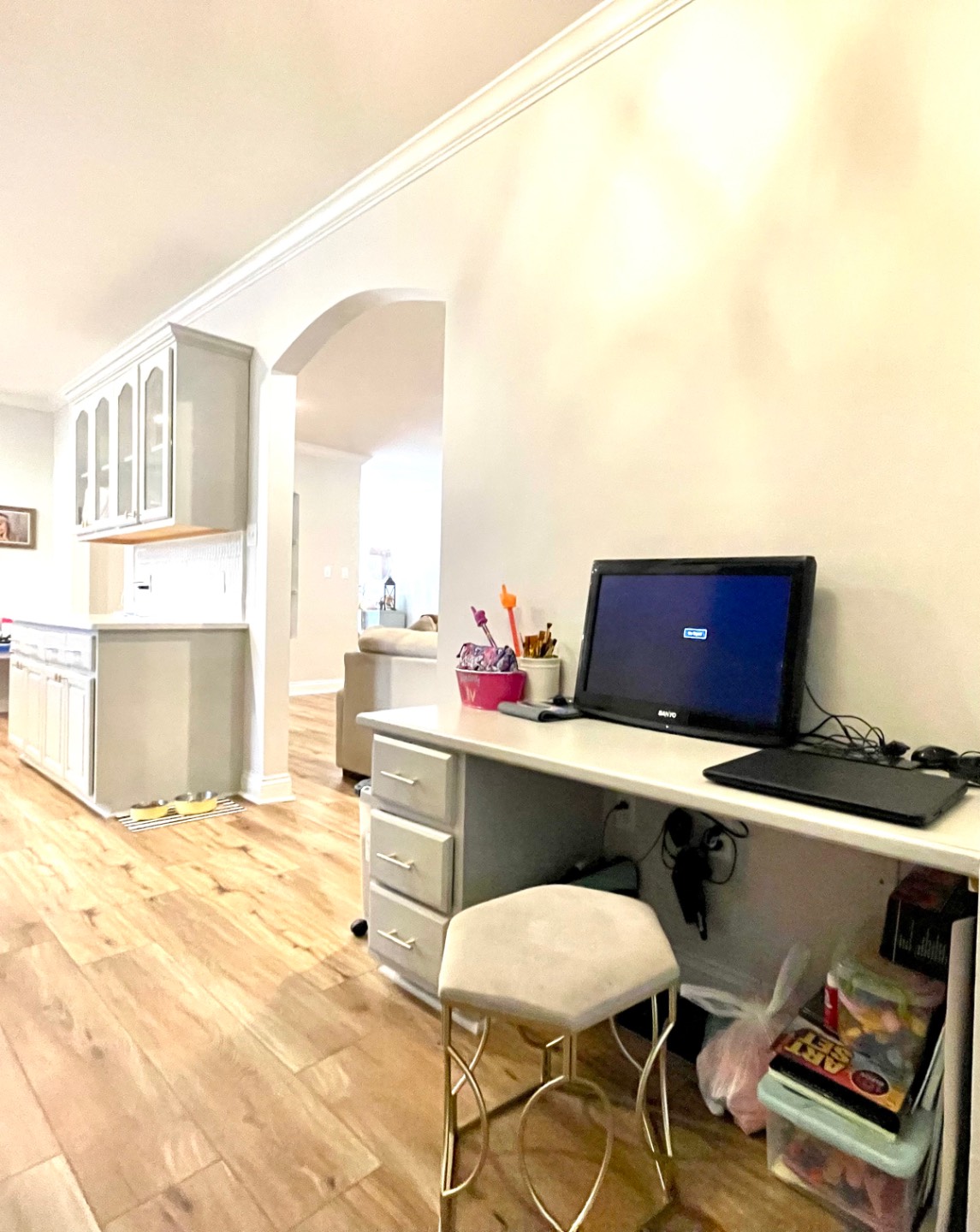 ;
; ;
;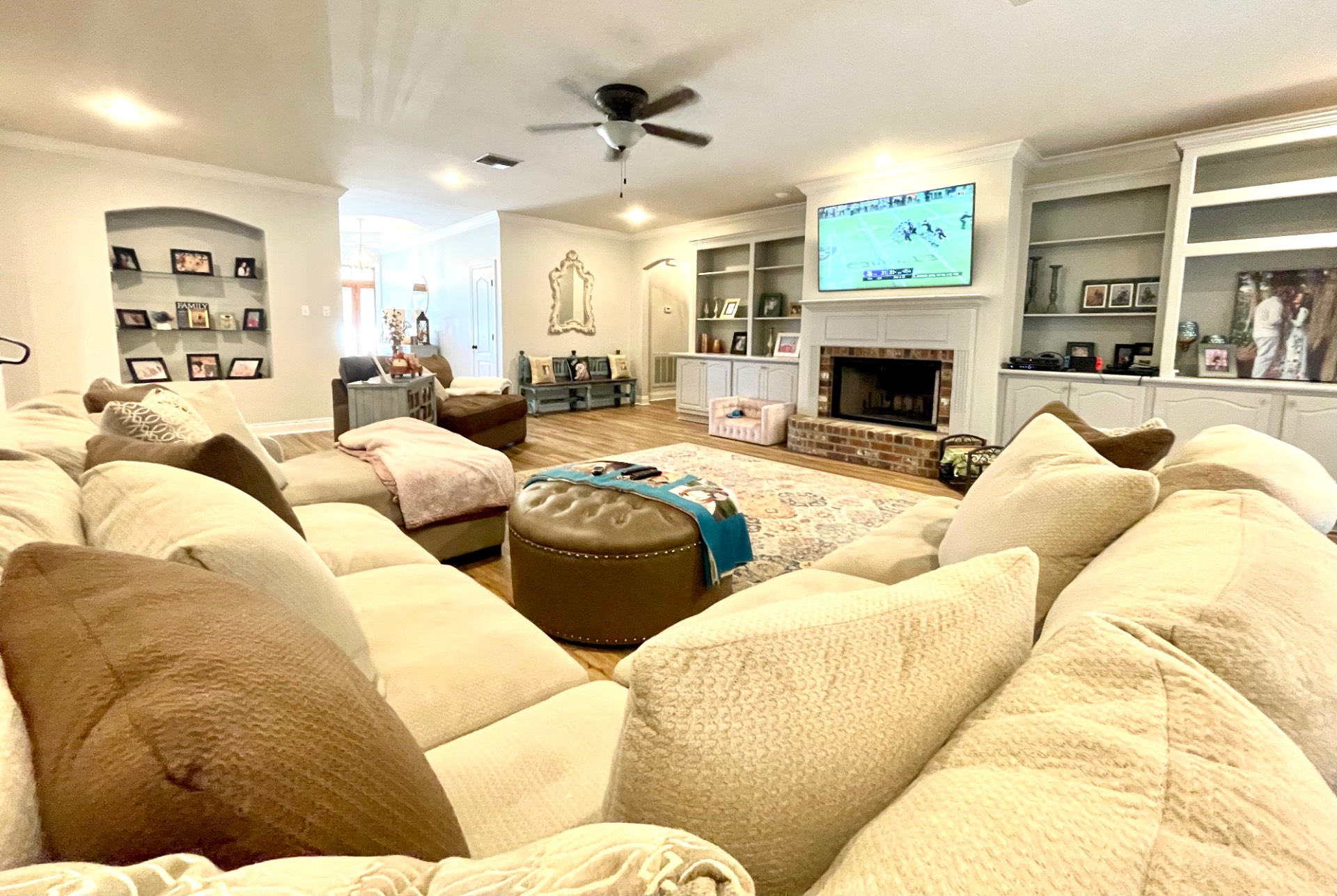 ;
;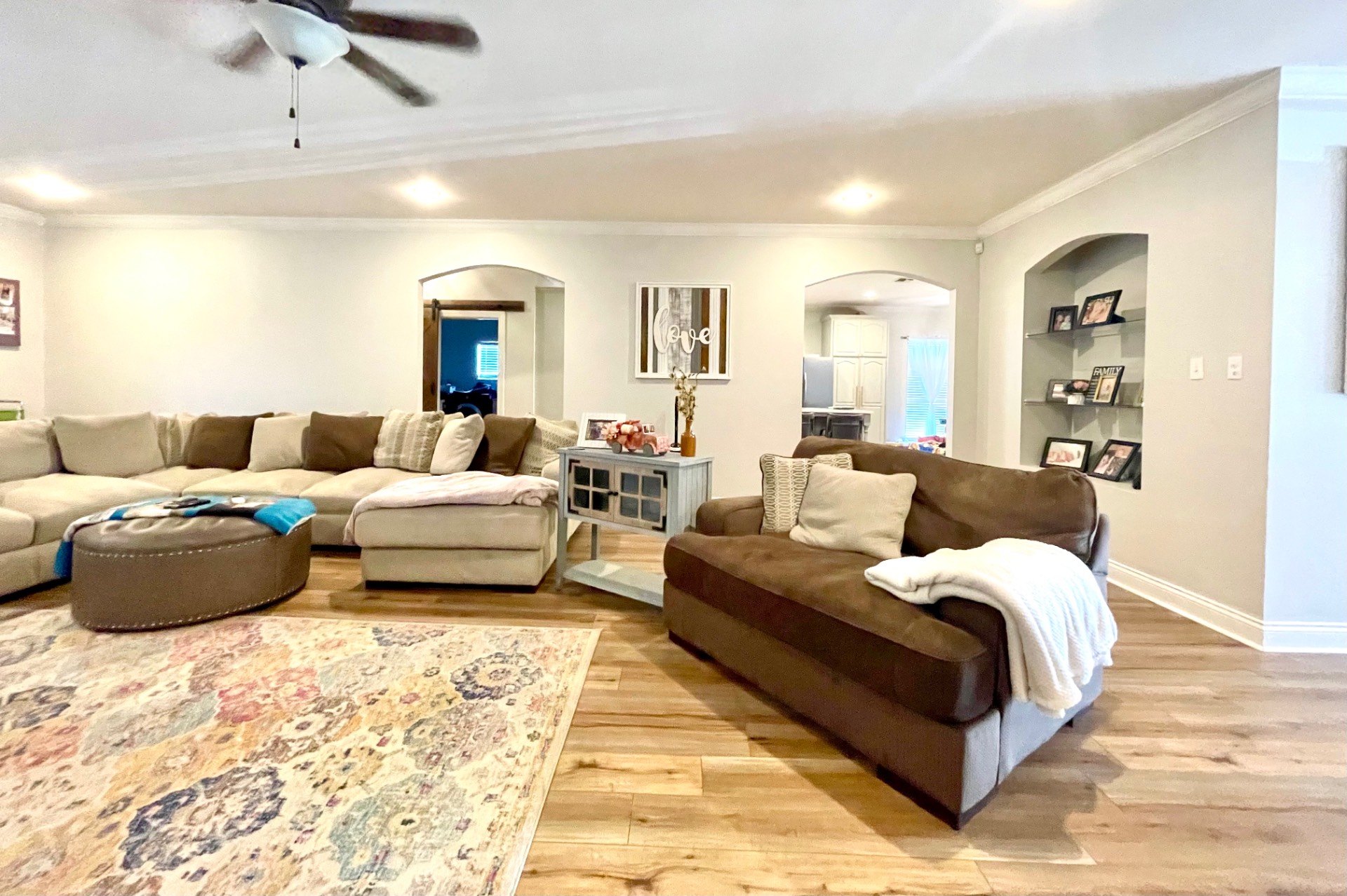 ;
;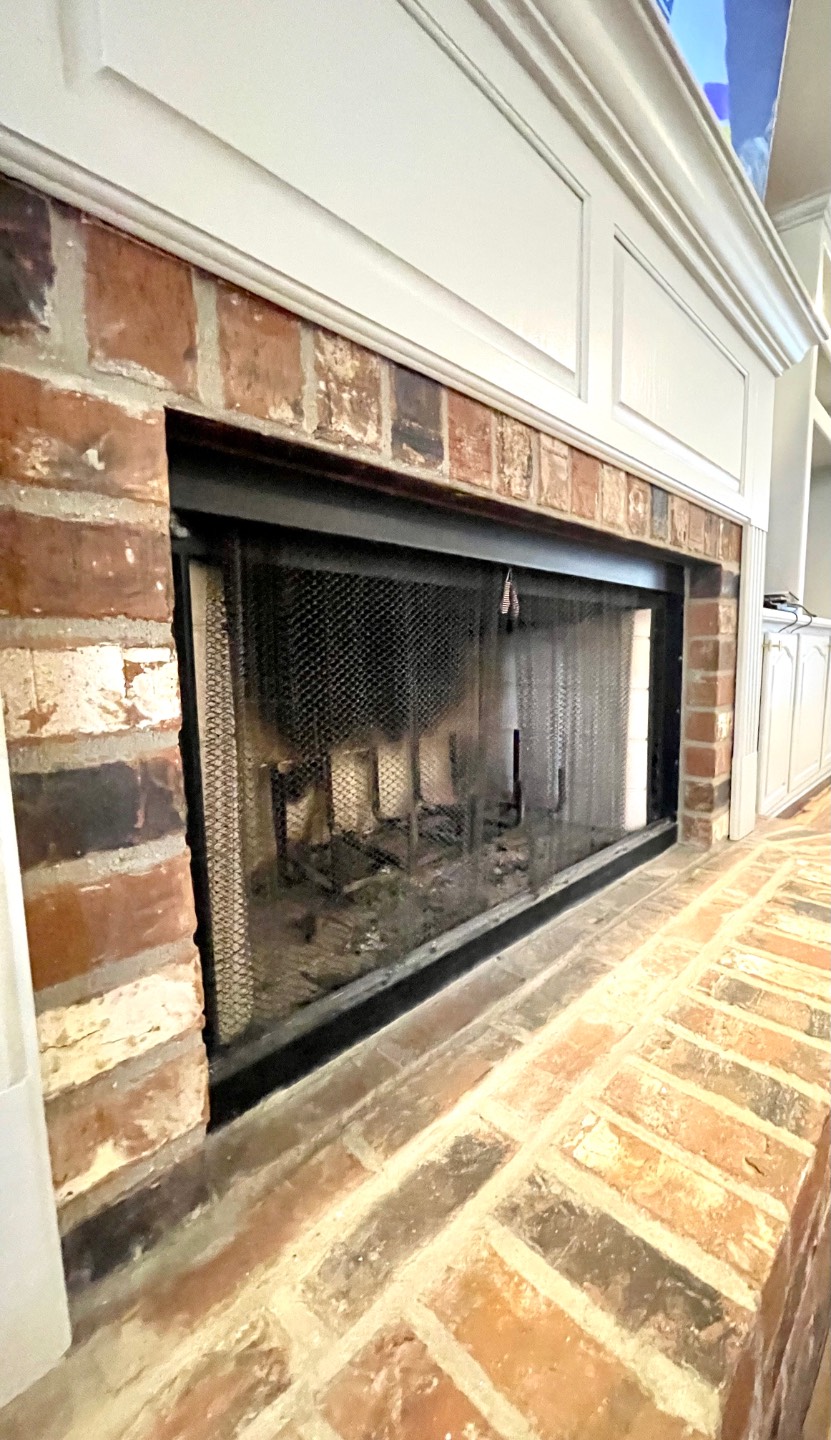 ;
;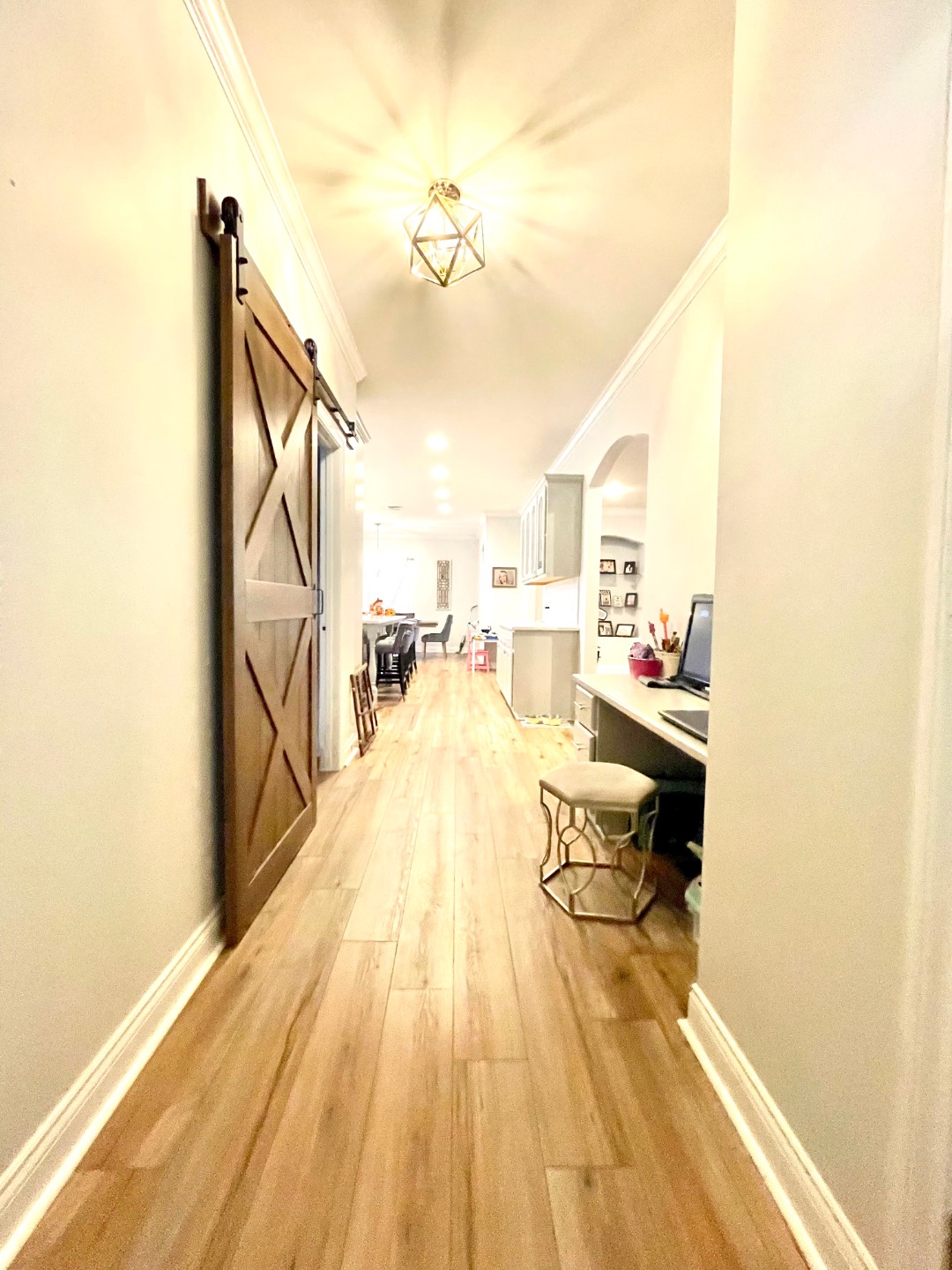 ;
;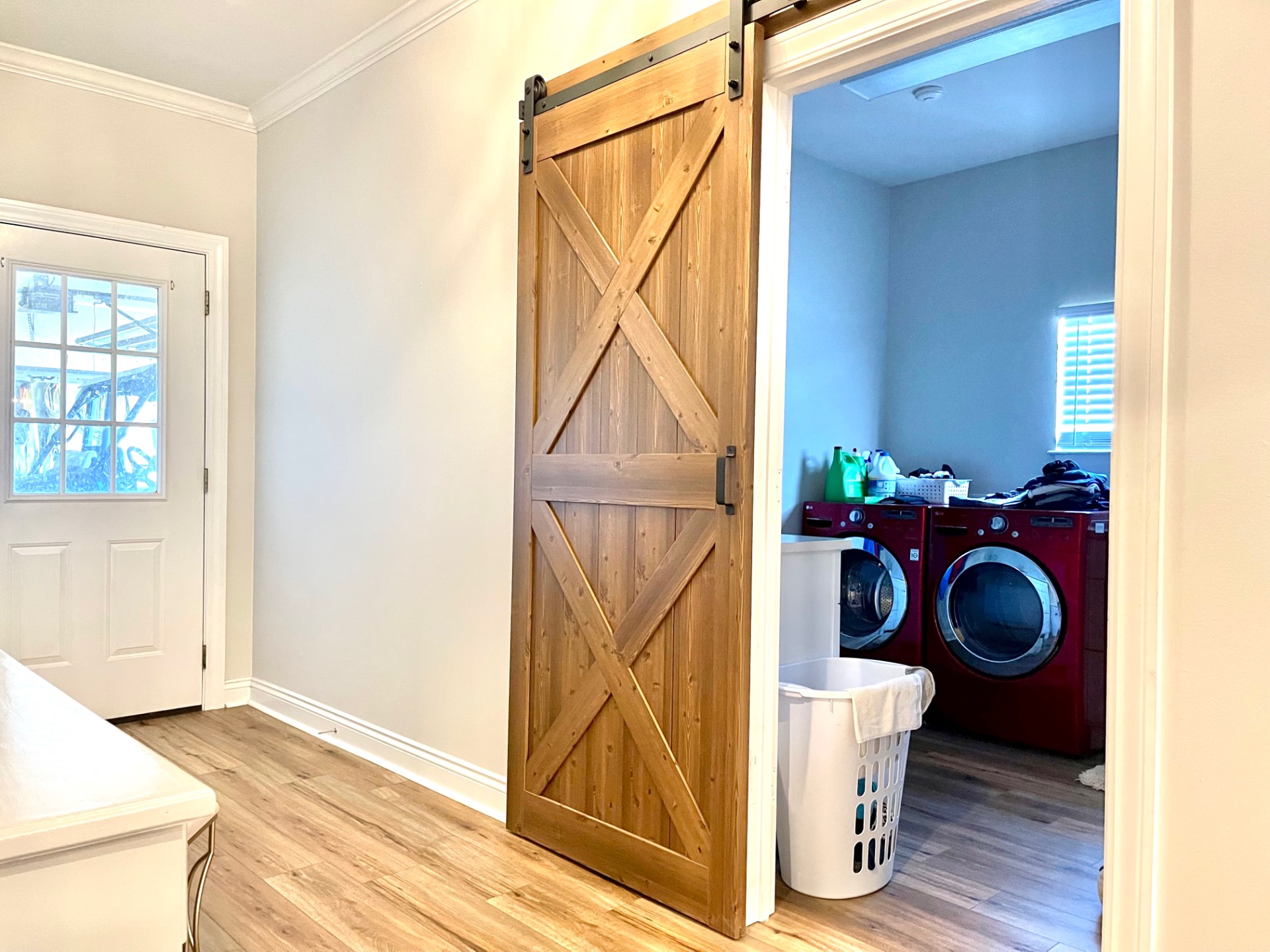 ;
;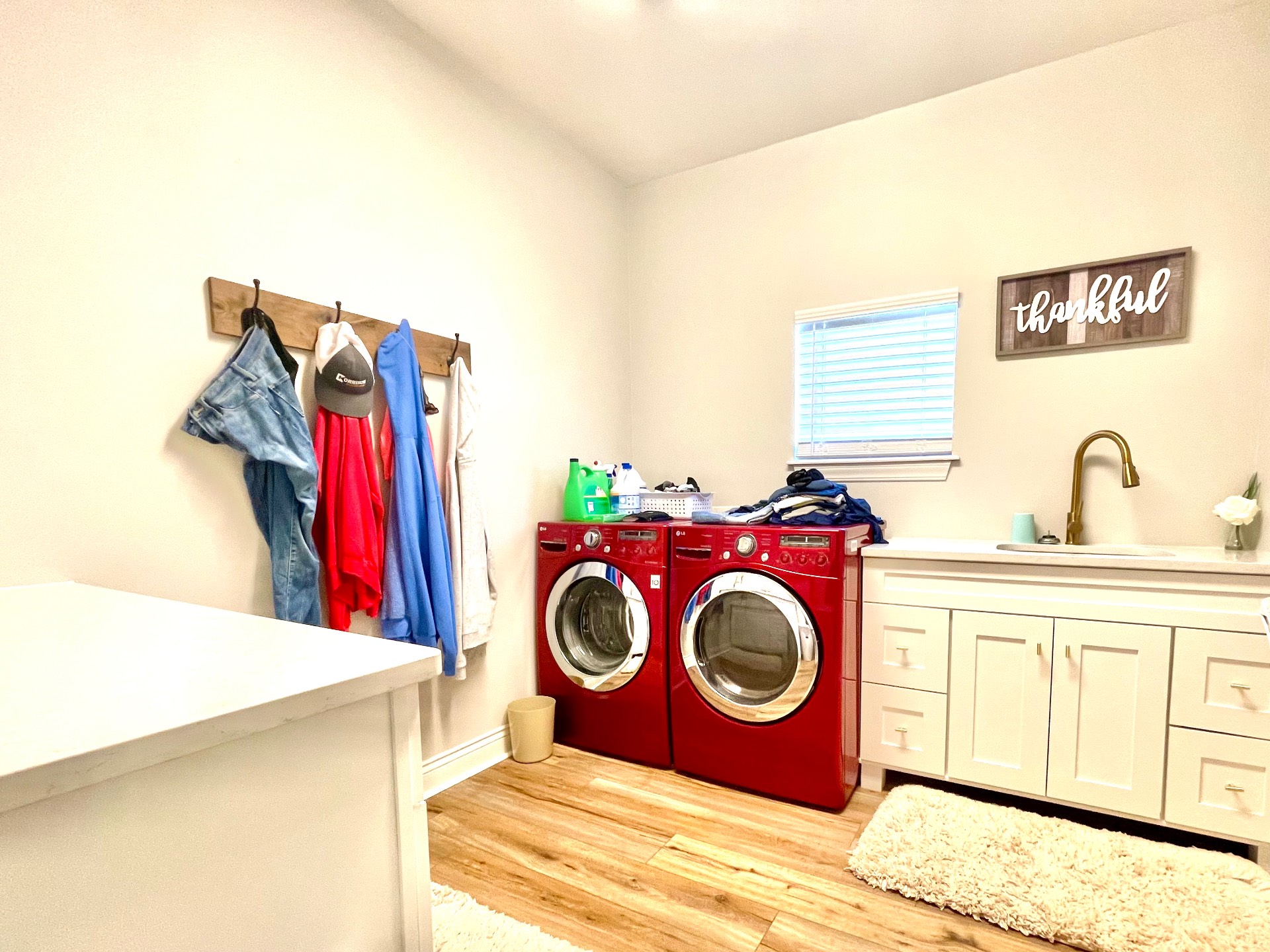 ;
;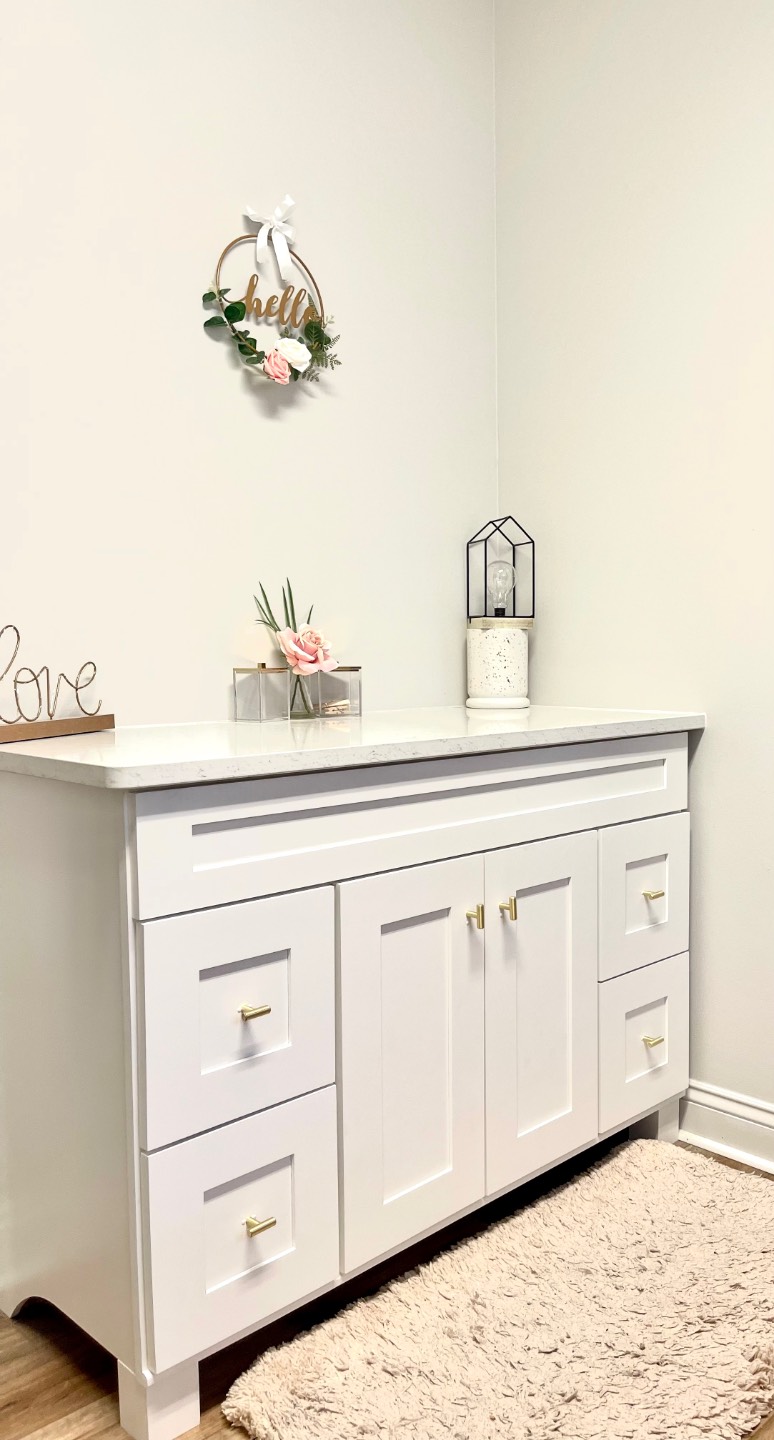 ;
;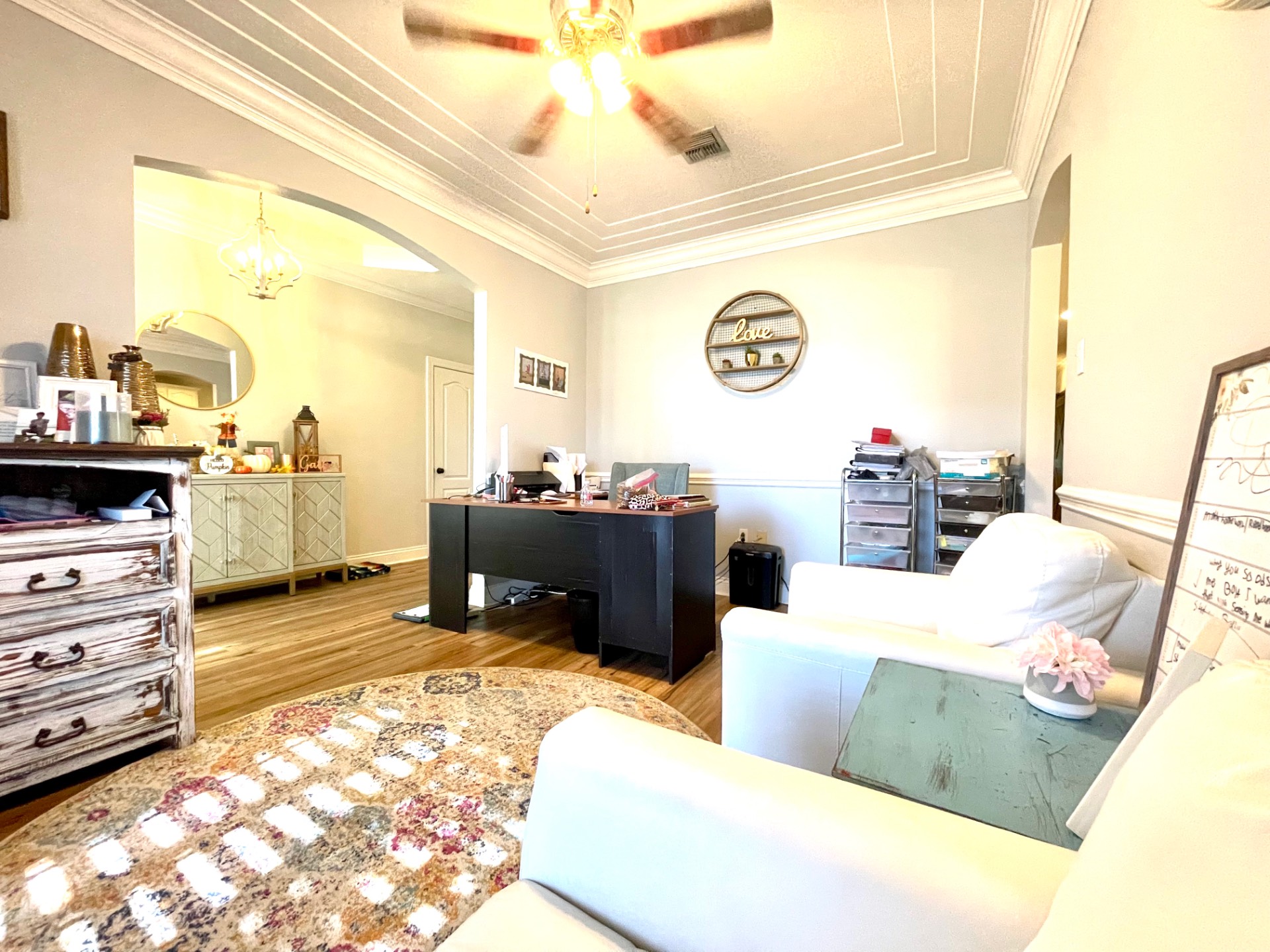 ;
;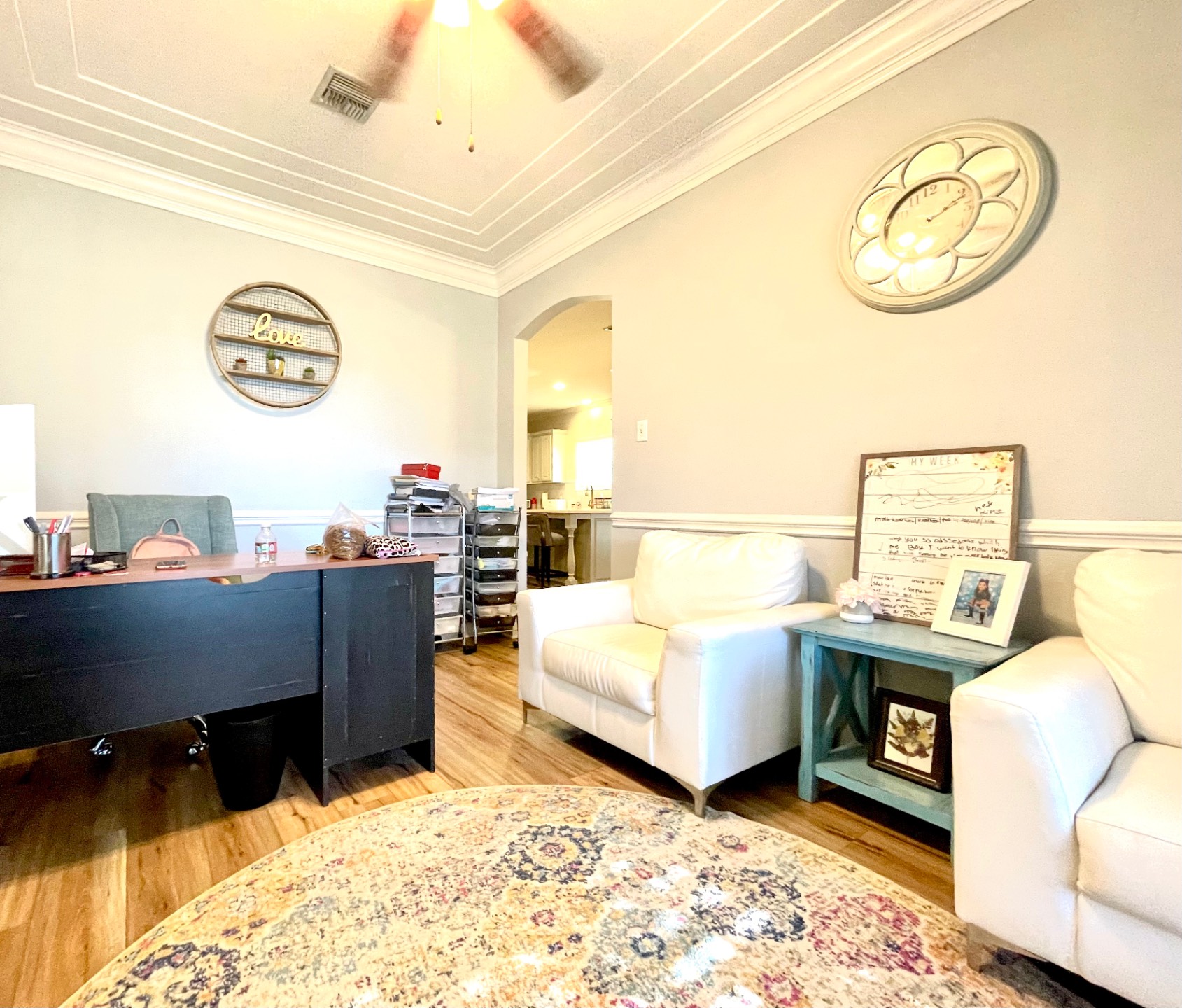 ;
;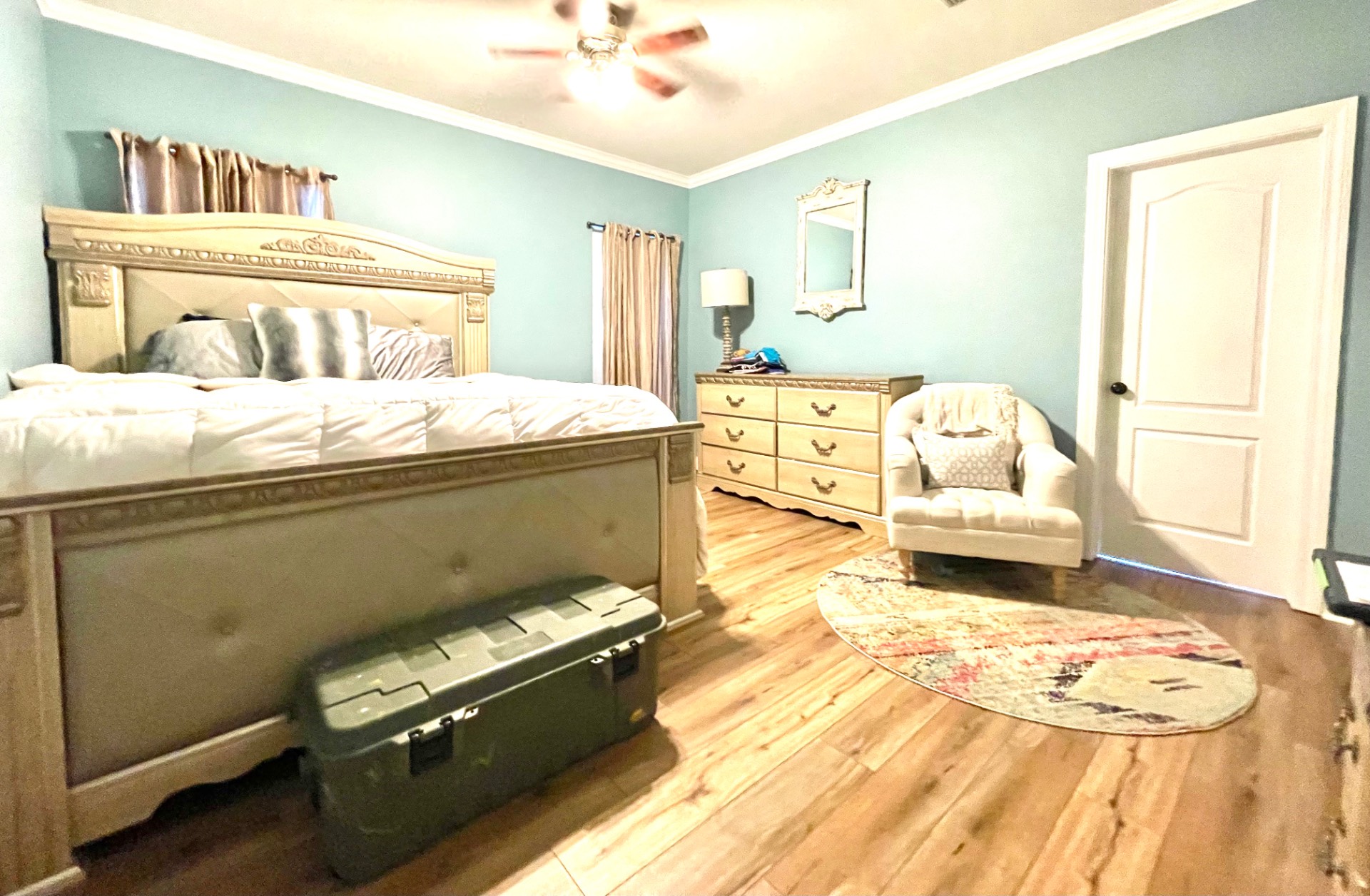 ;
;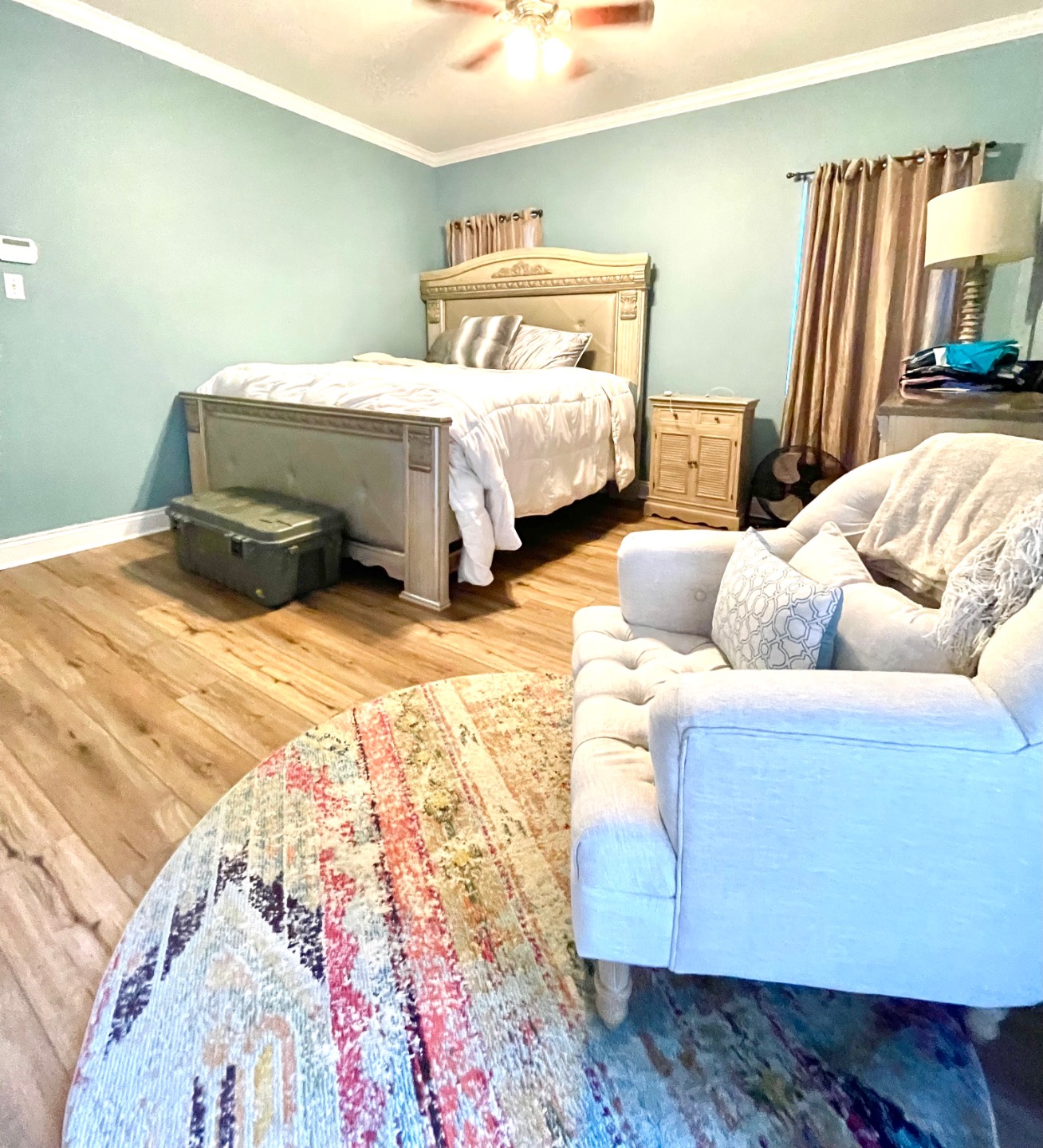 ;
;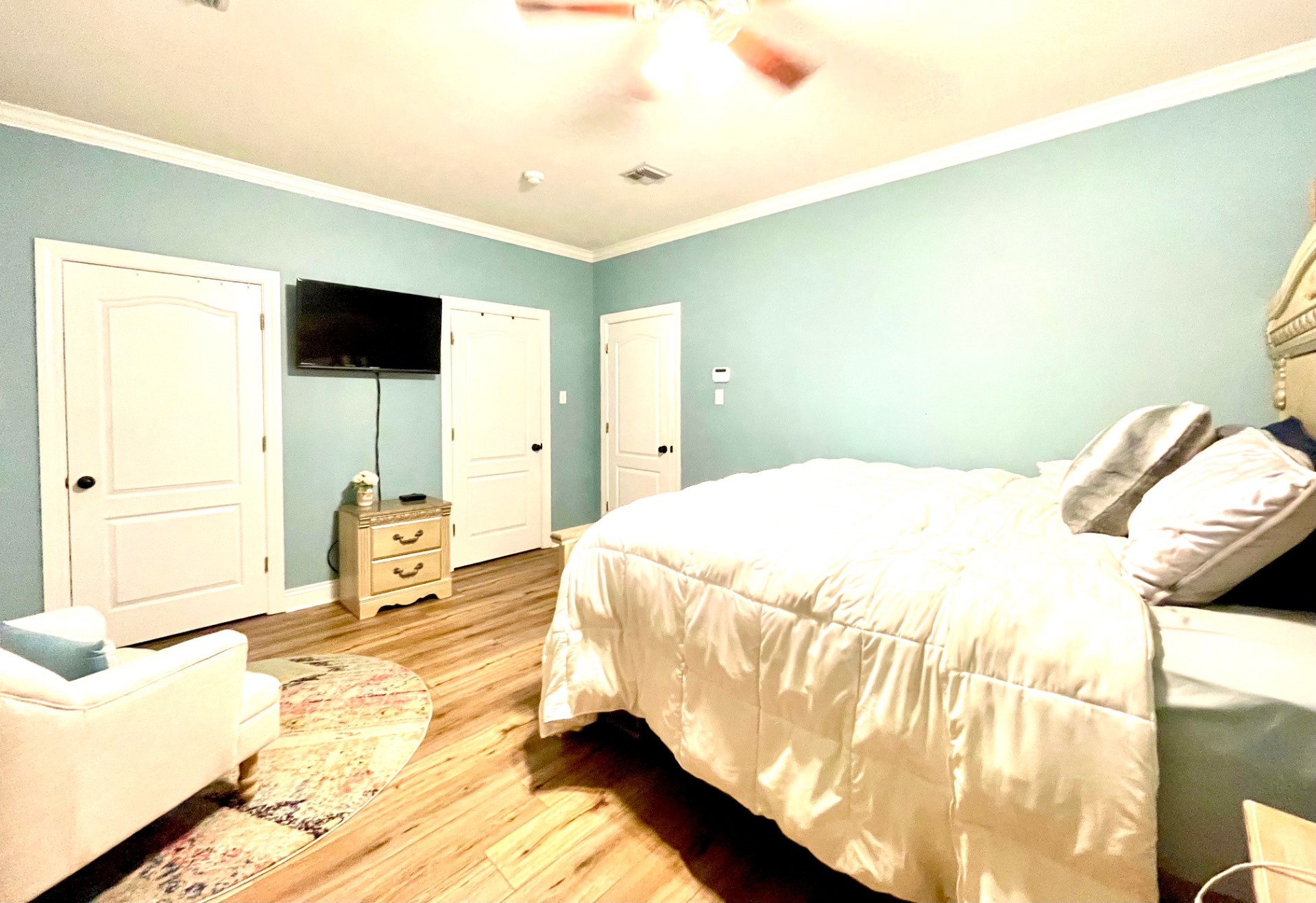 ;
;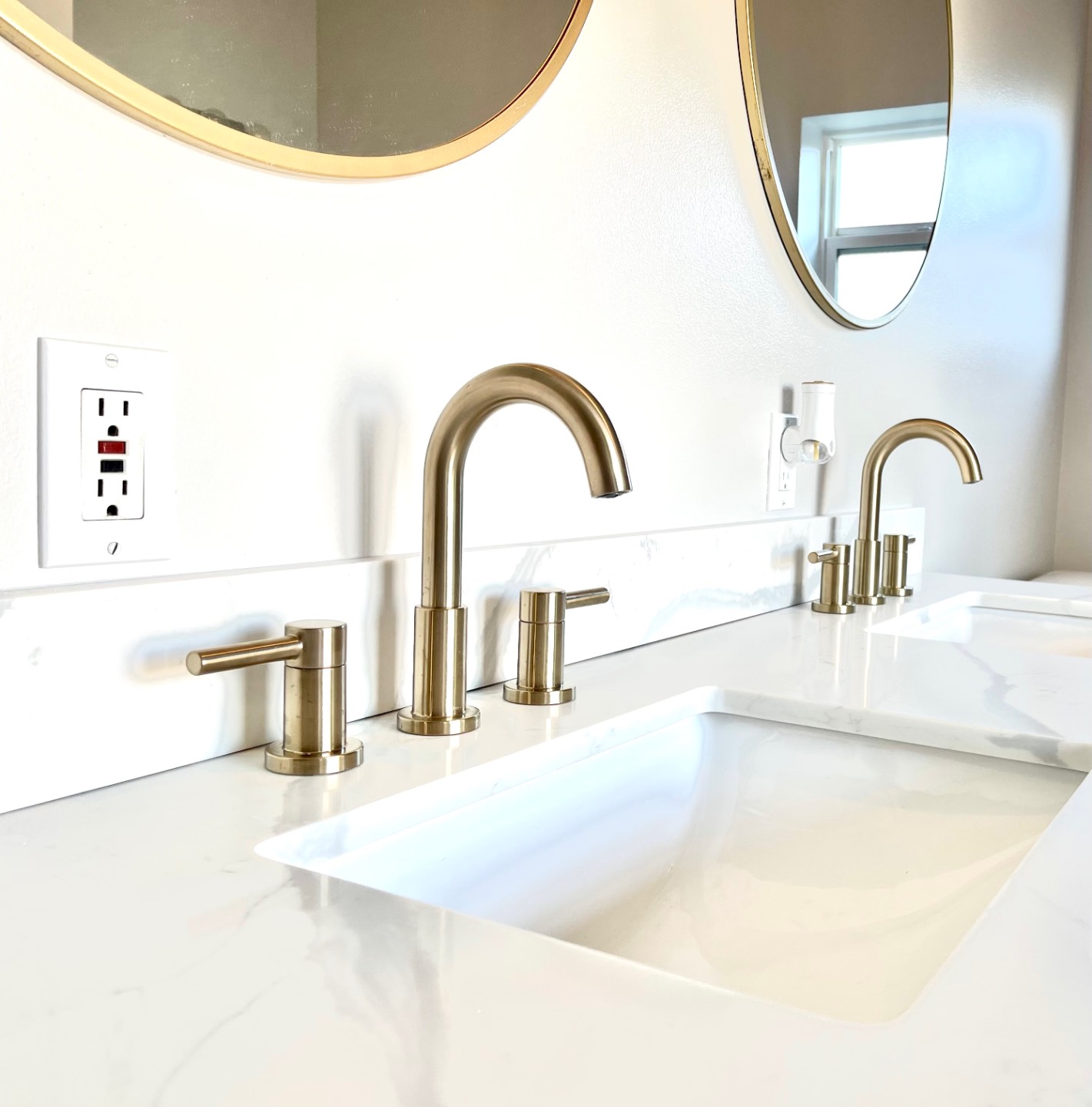 ;
;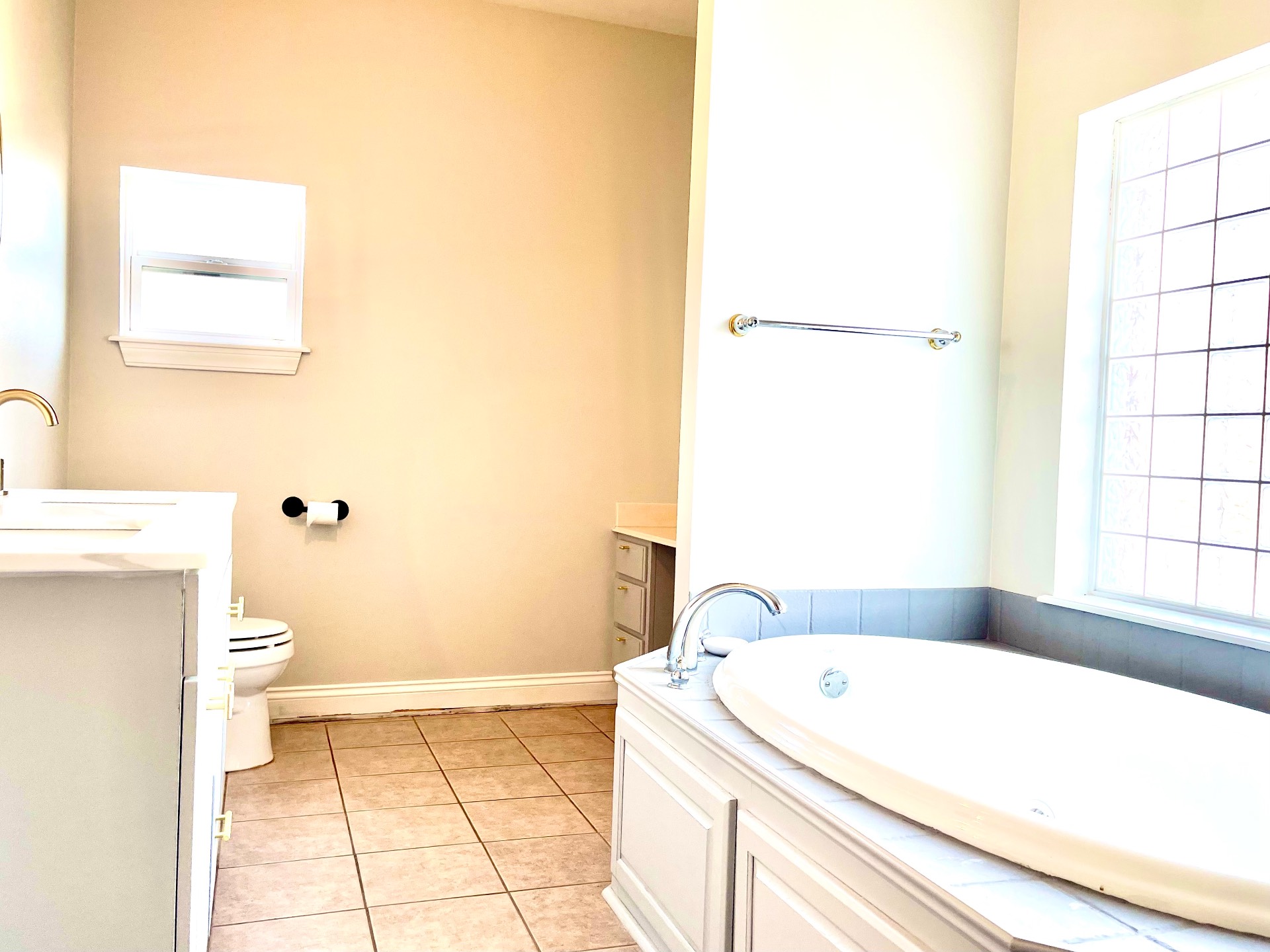 ;
;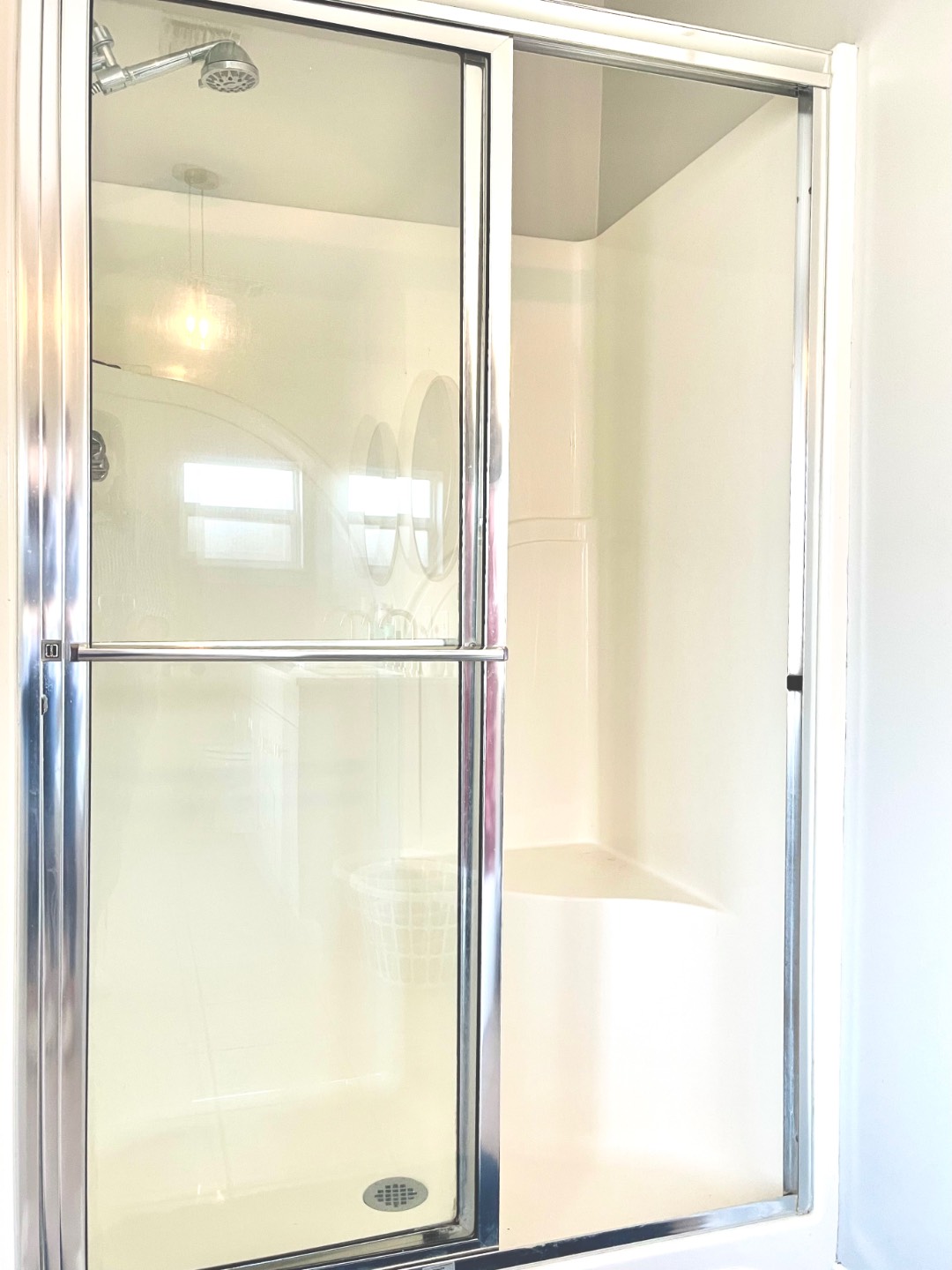 ;
;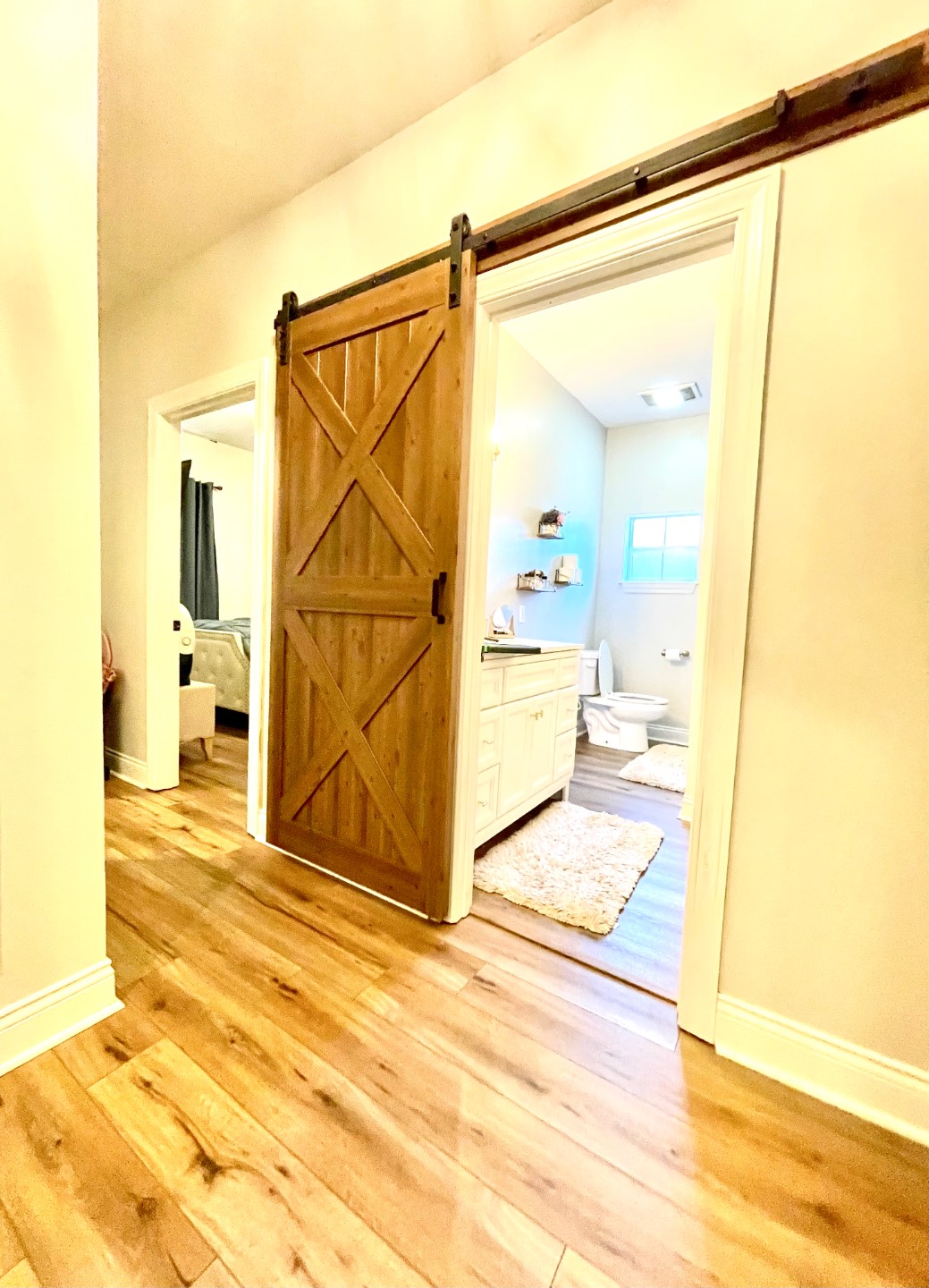 ;
;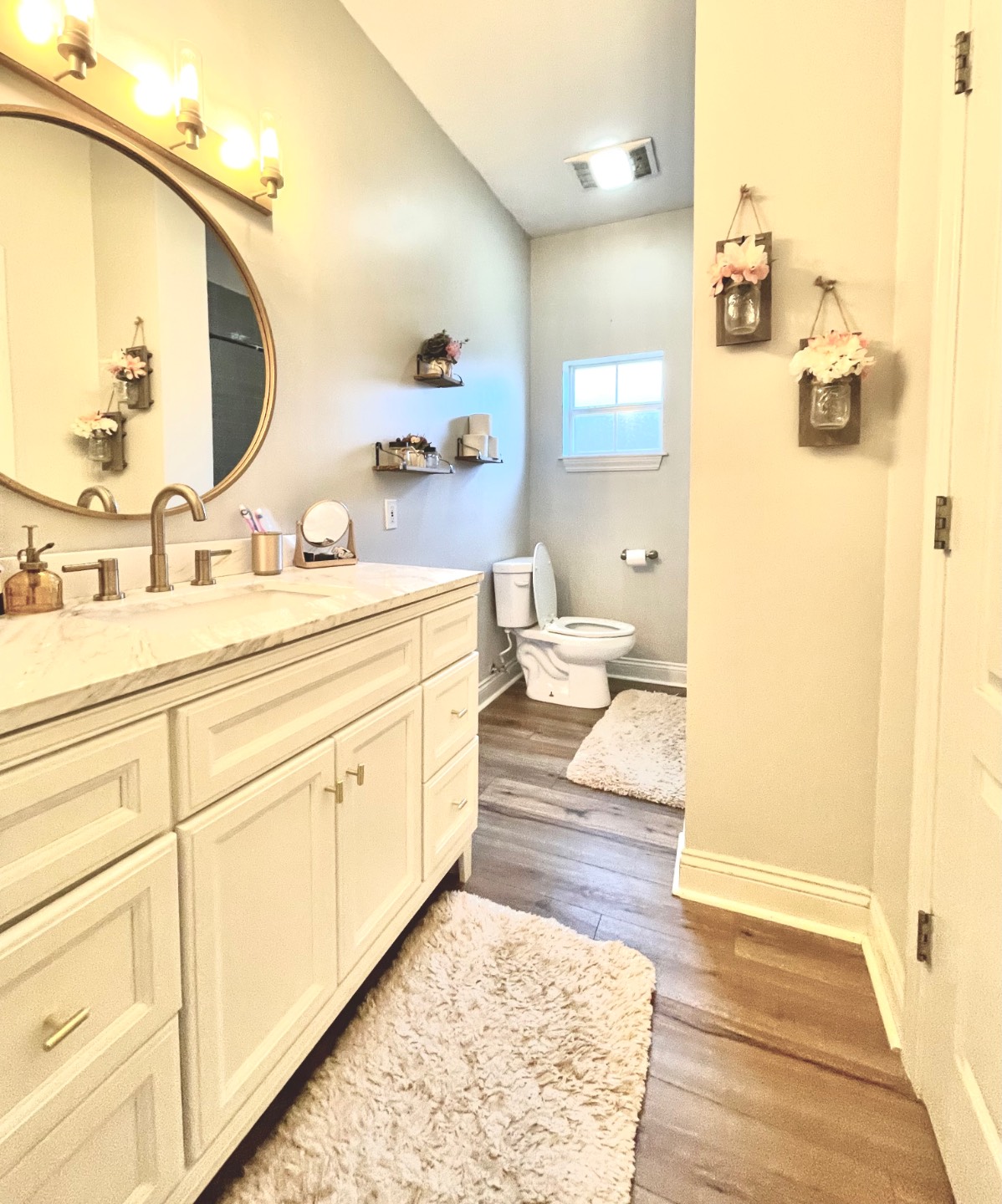 ;
;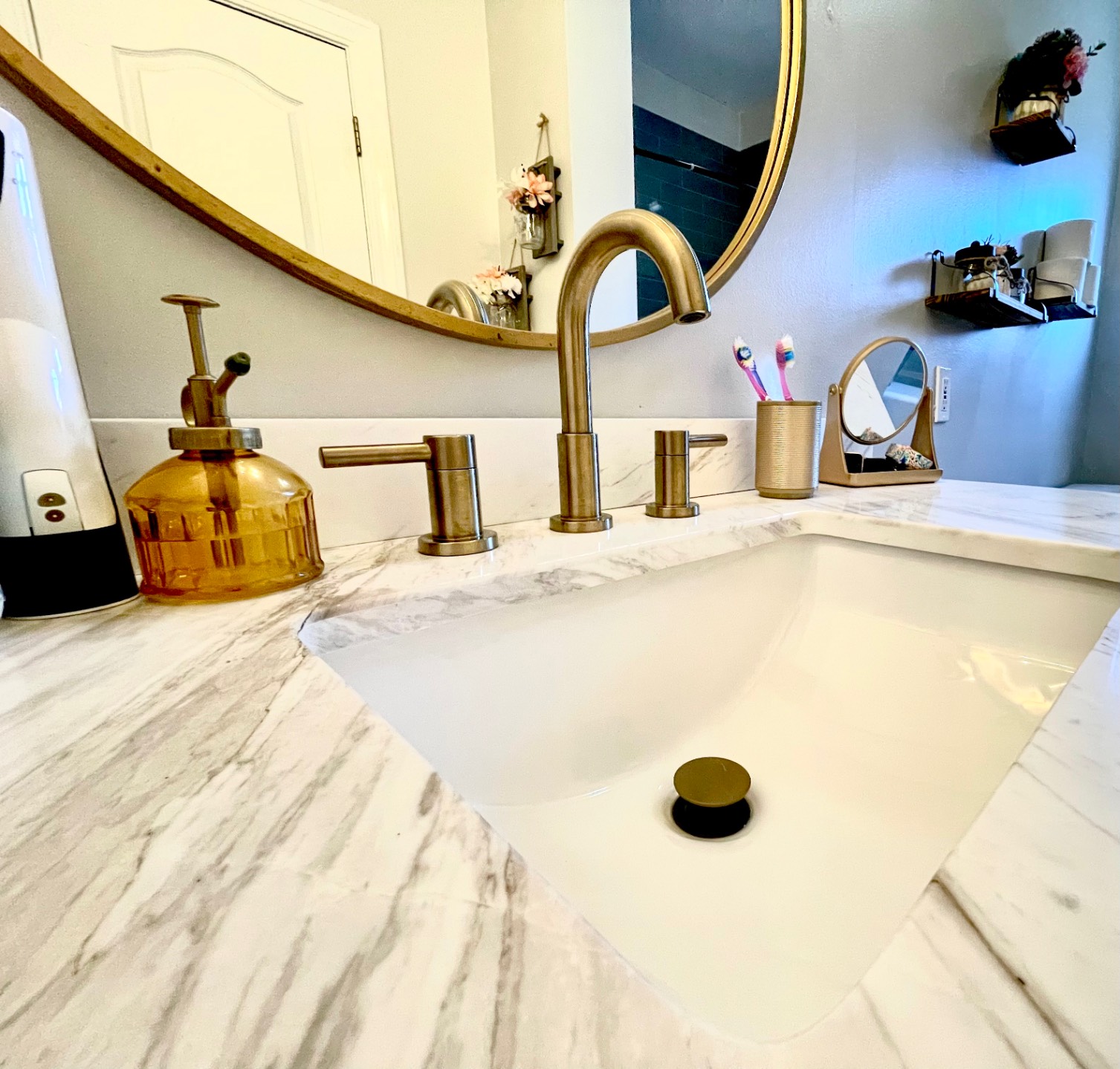 ;
;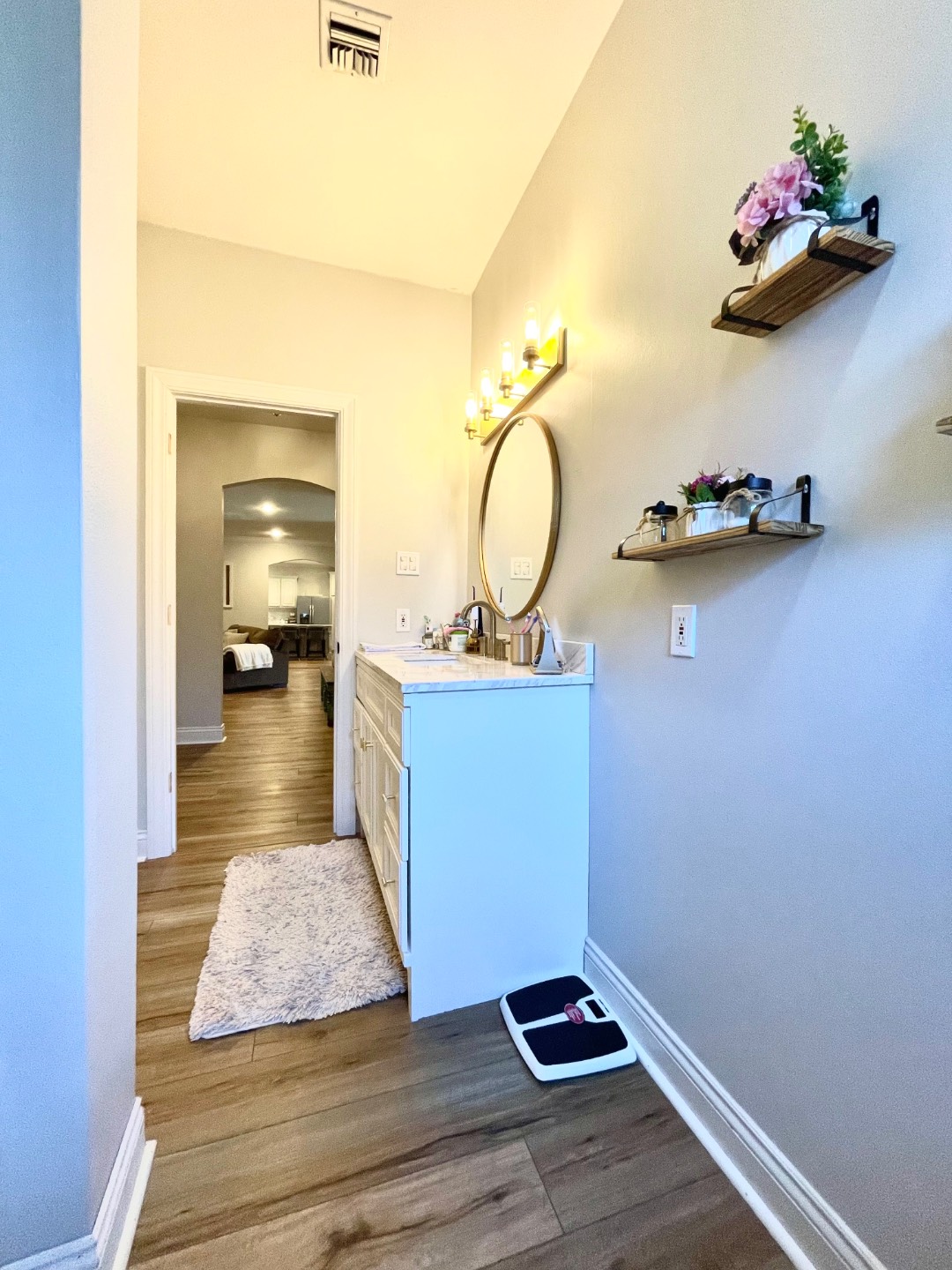 ;
;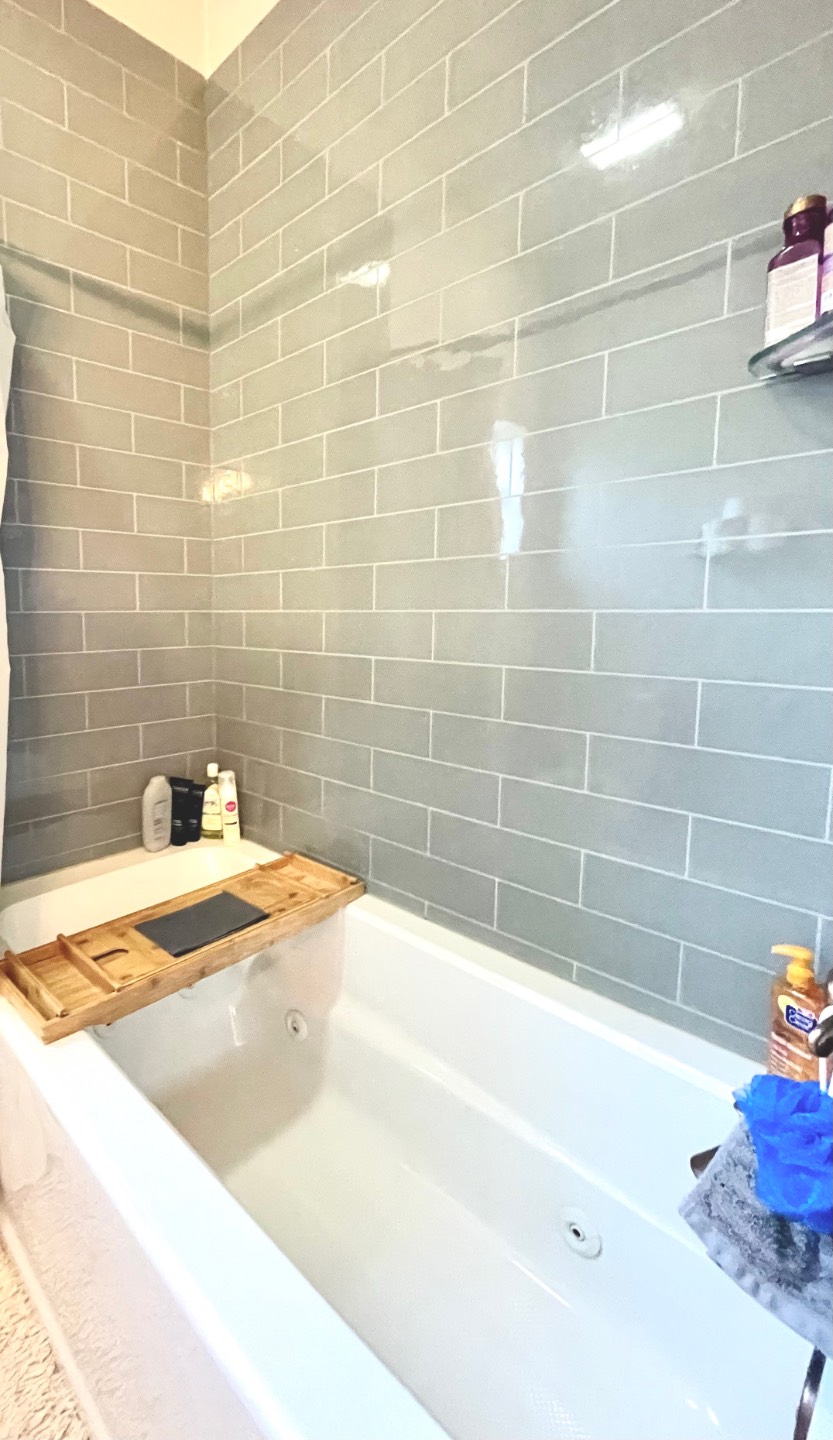 ;
;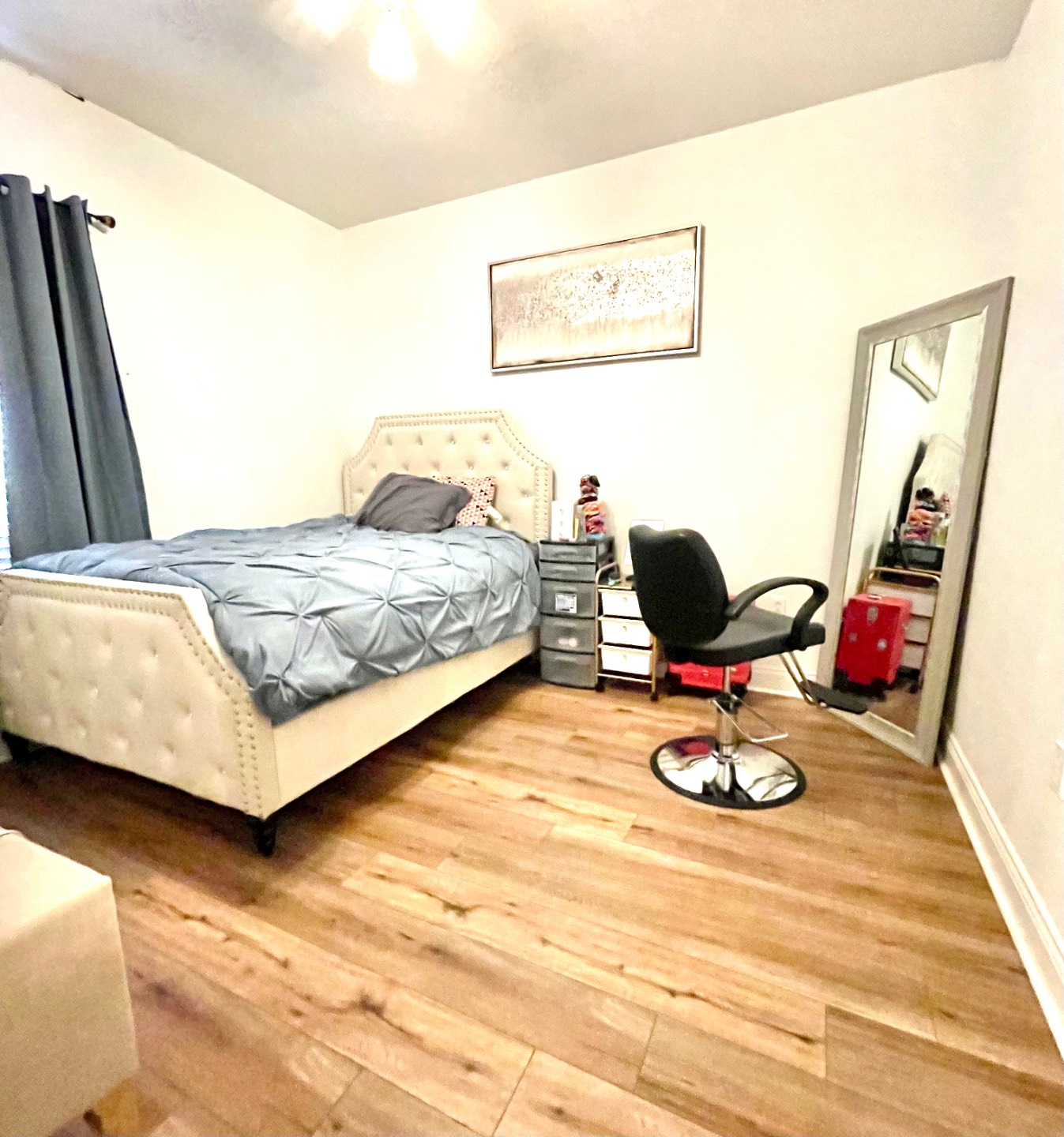 ;
;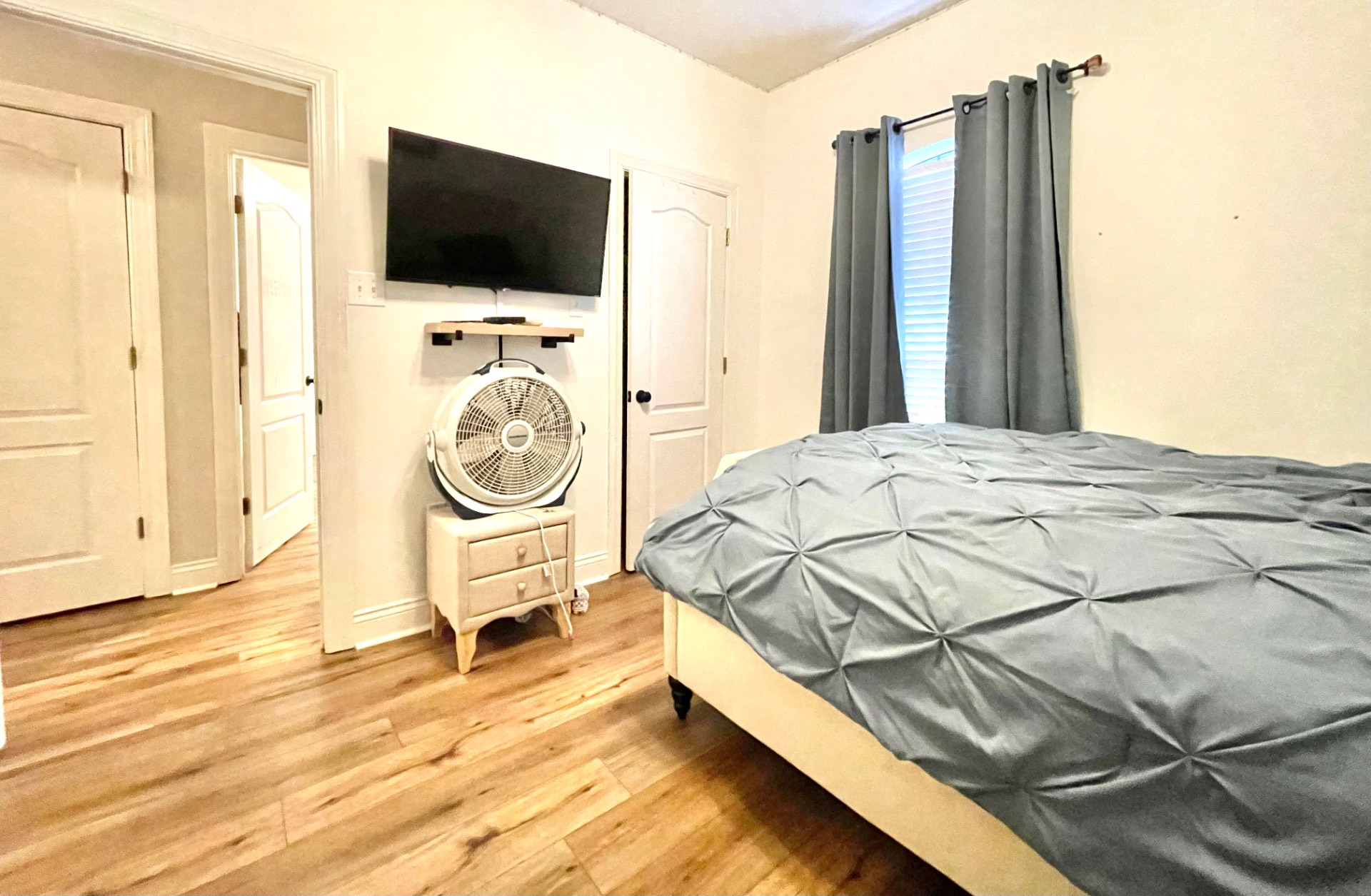 ;
;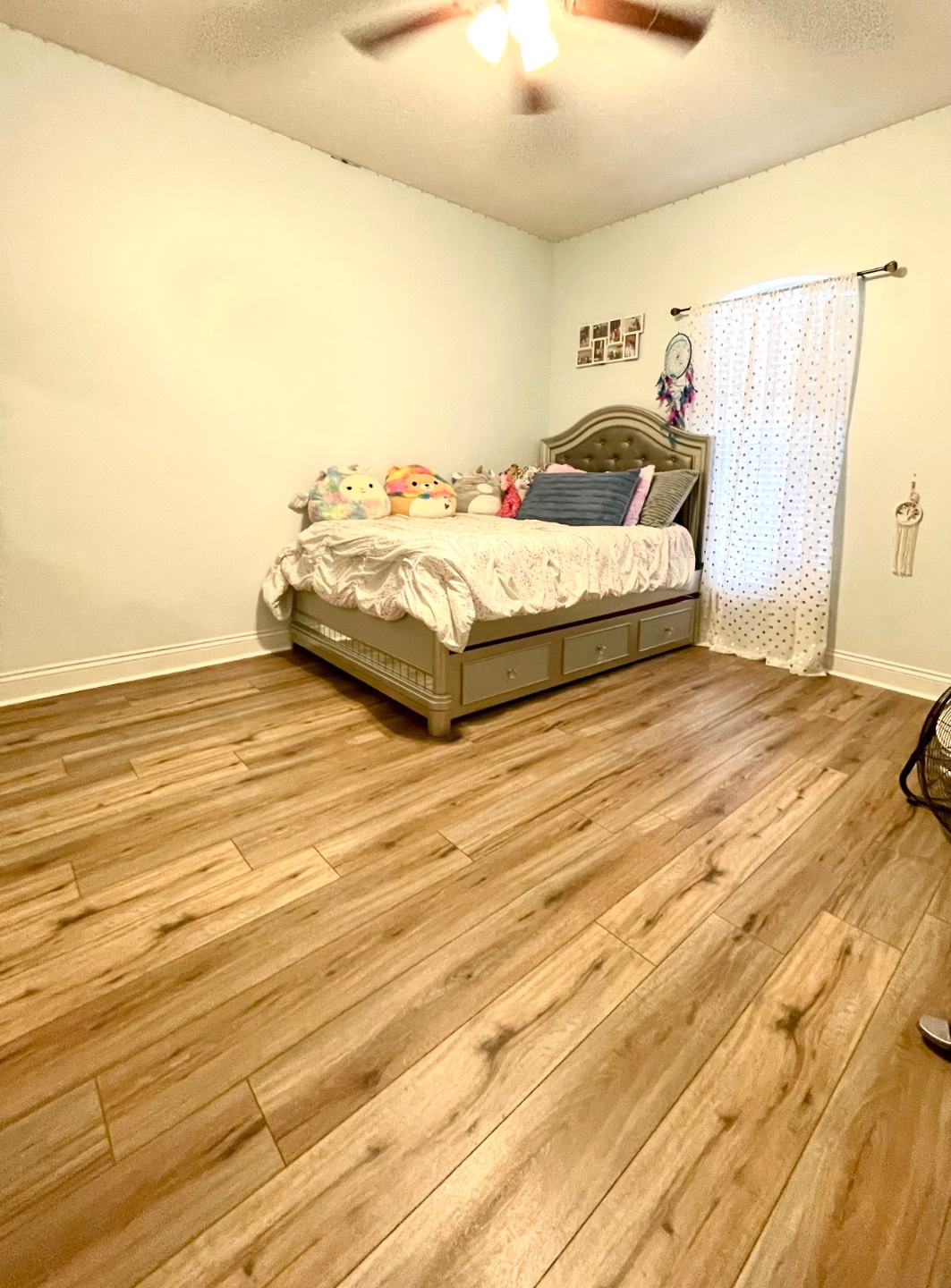 ;
;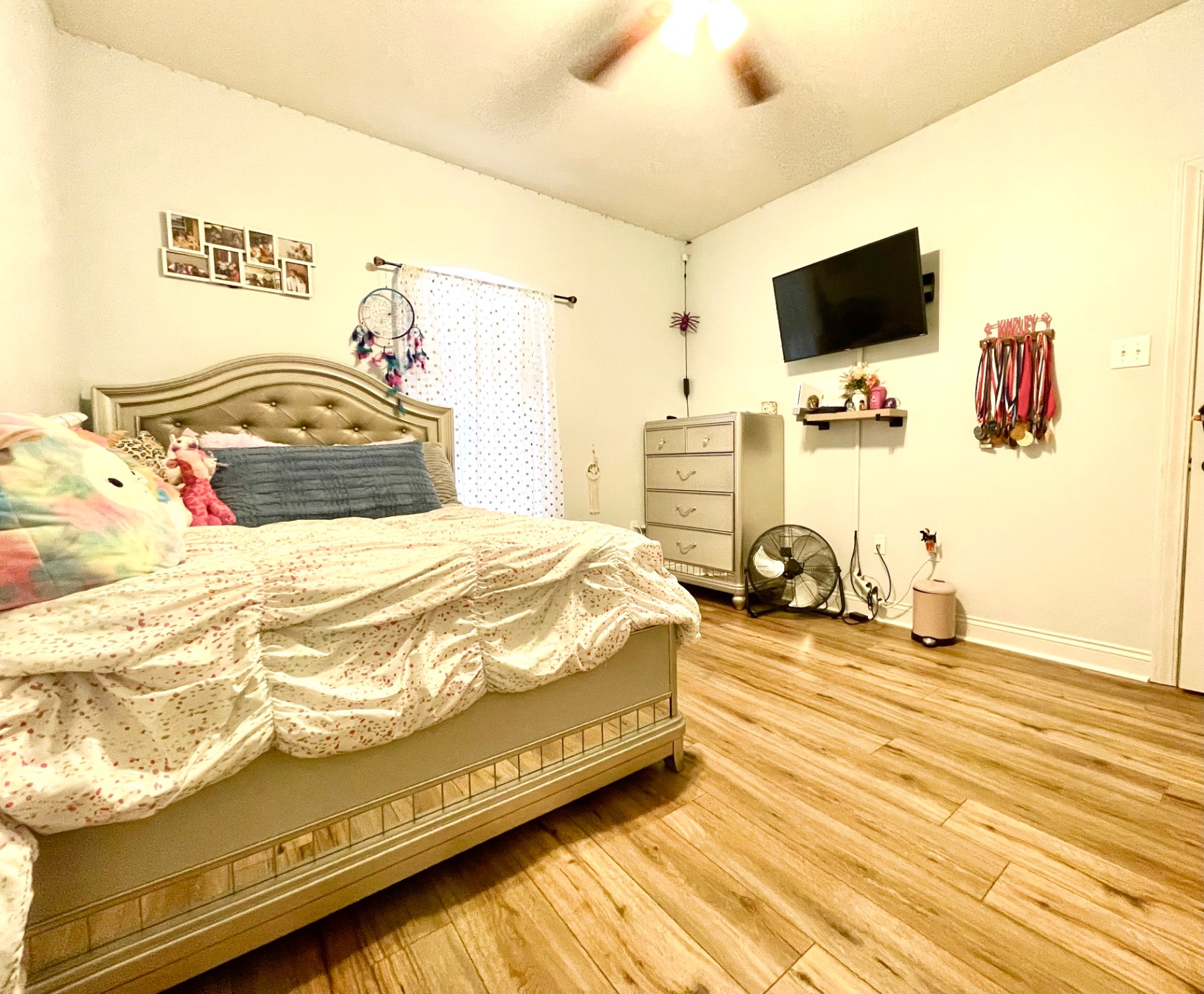 ;
;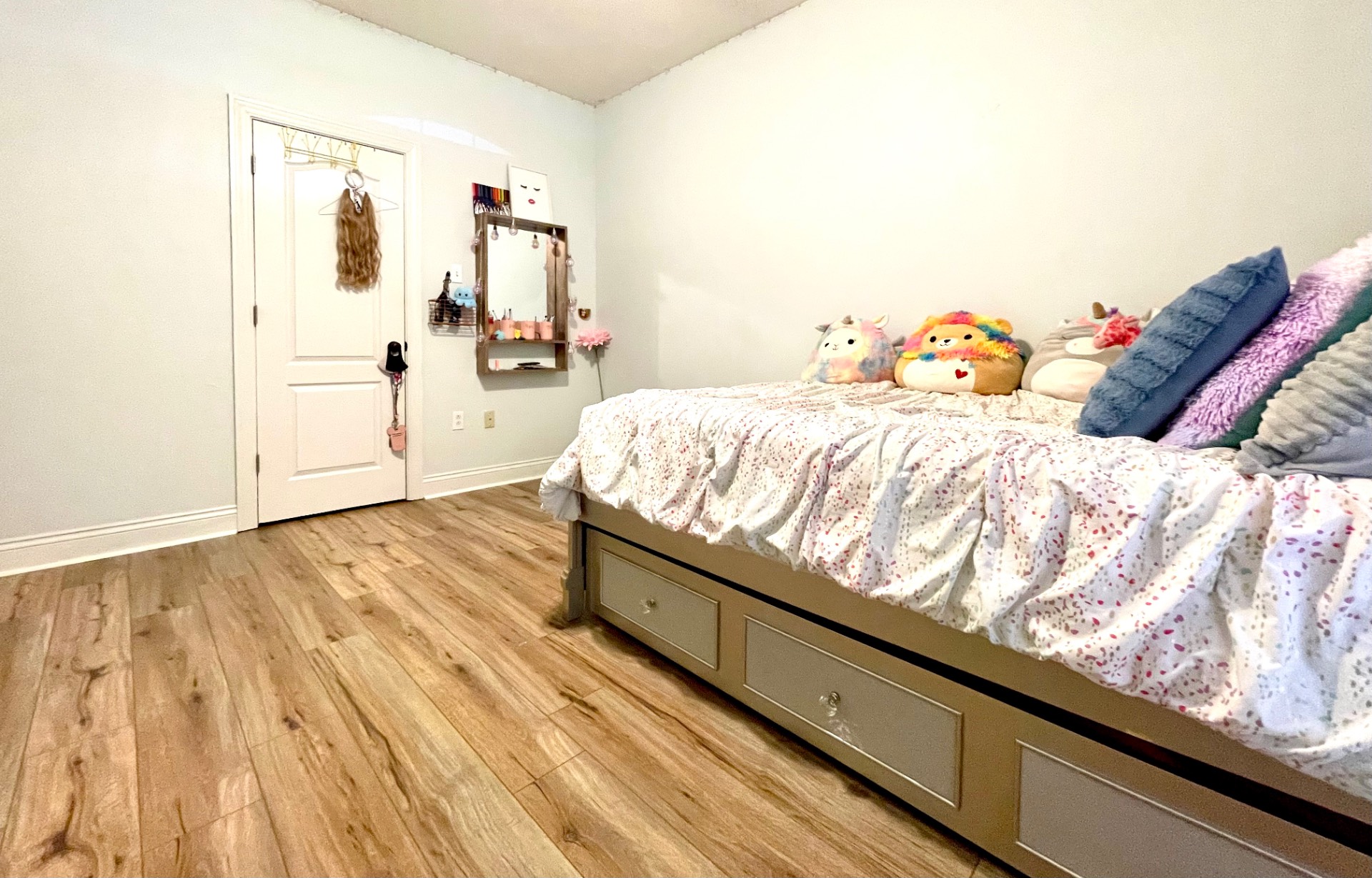 ;
;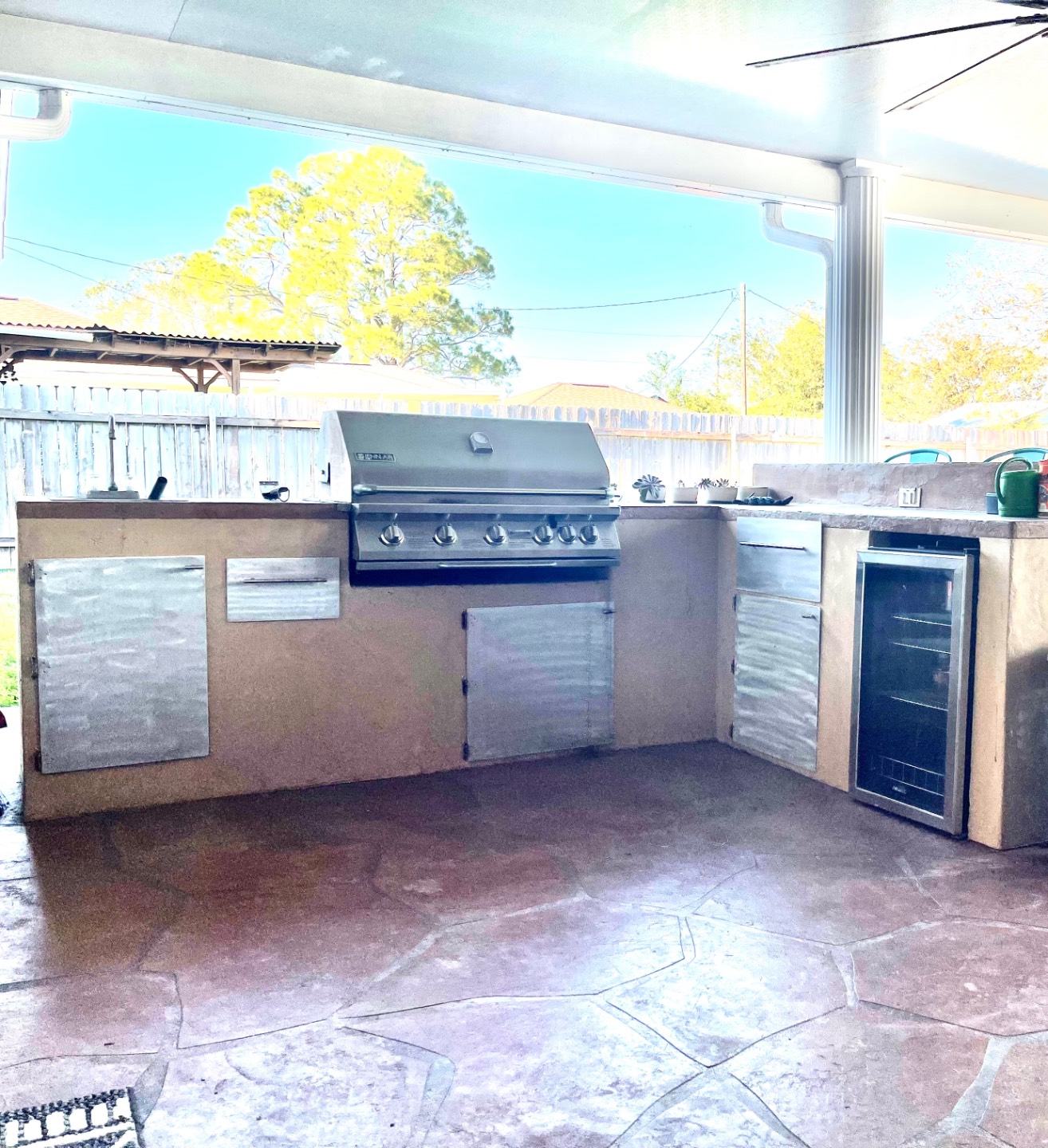 ;
;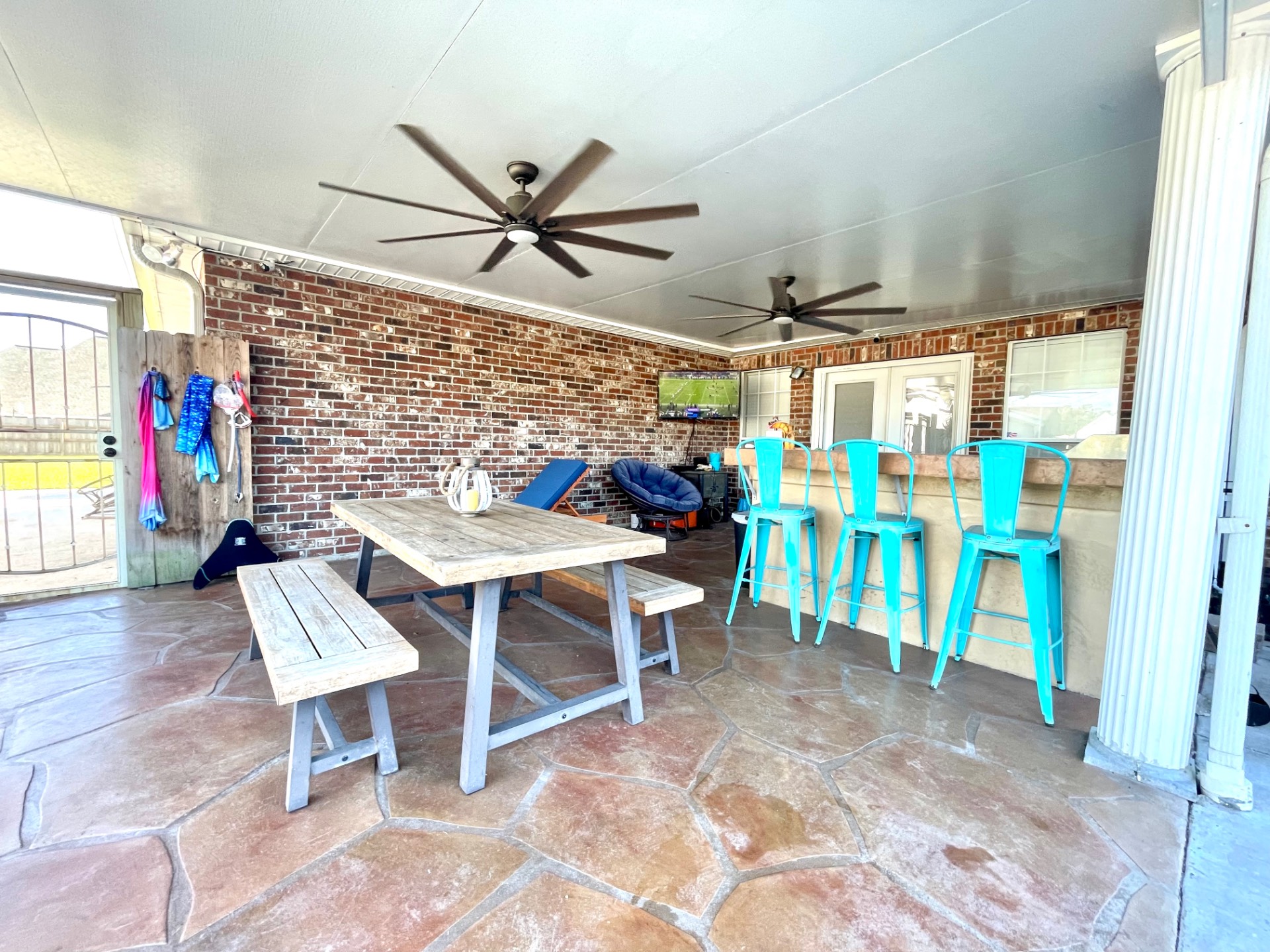 ;
;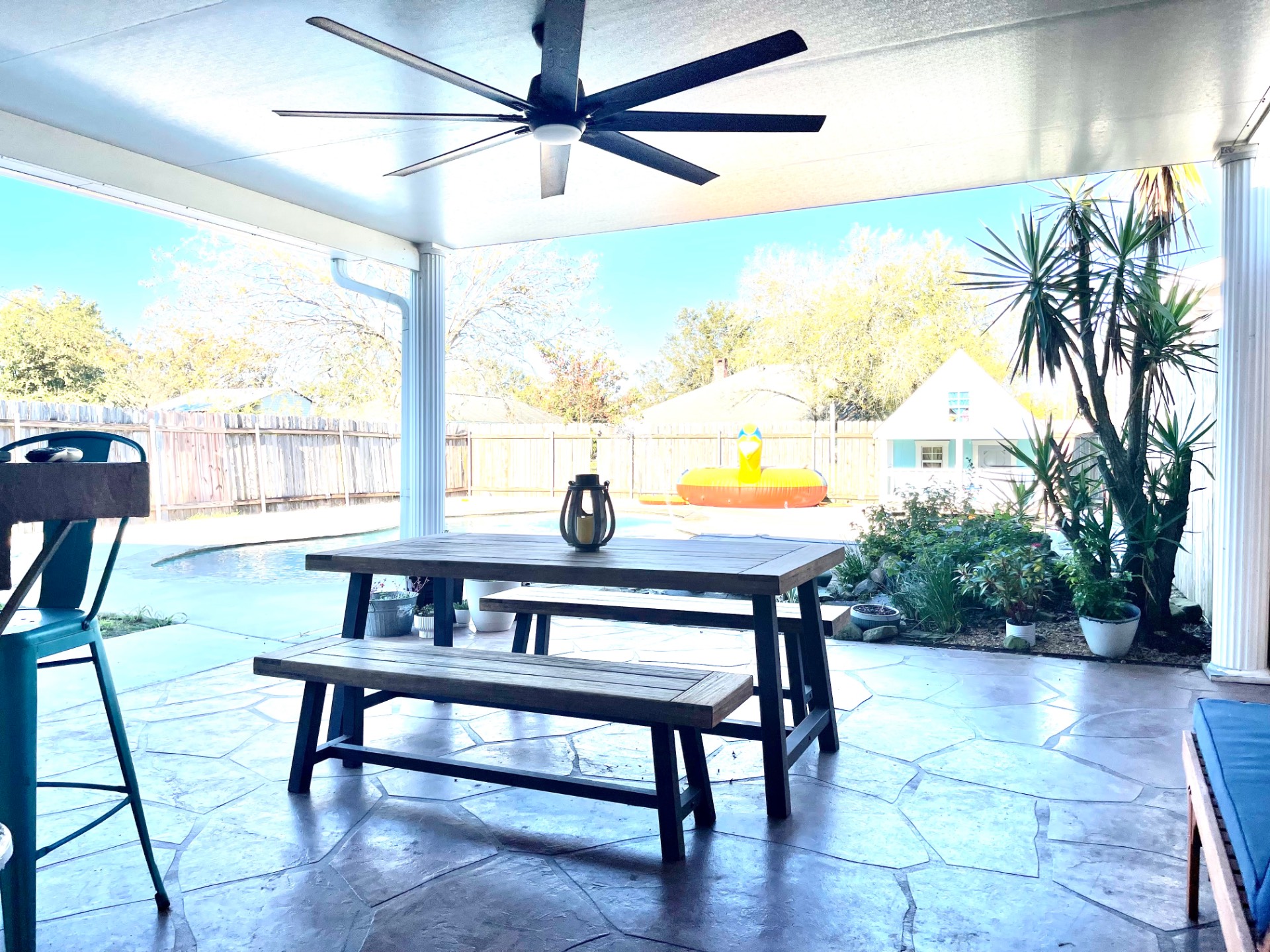 ;
;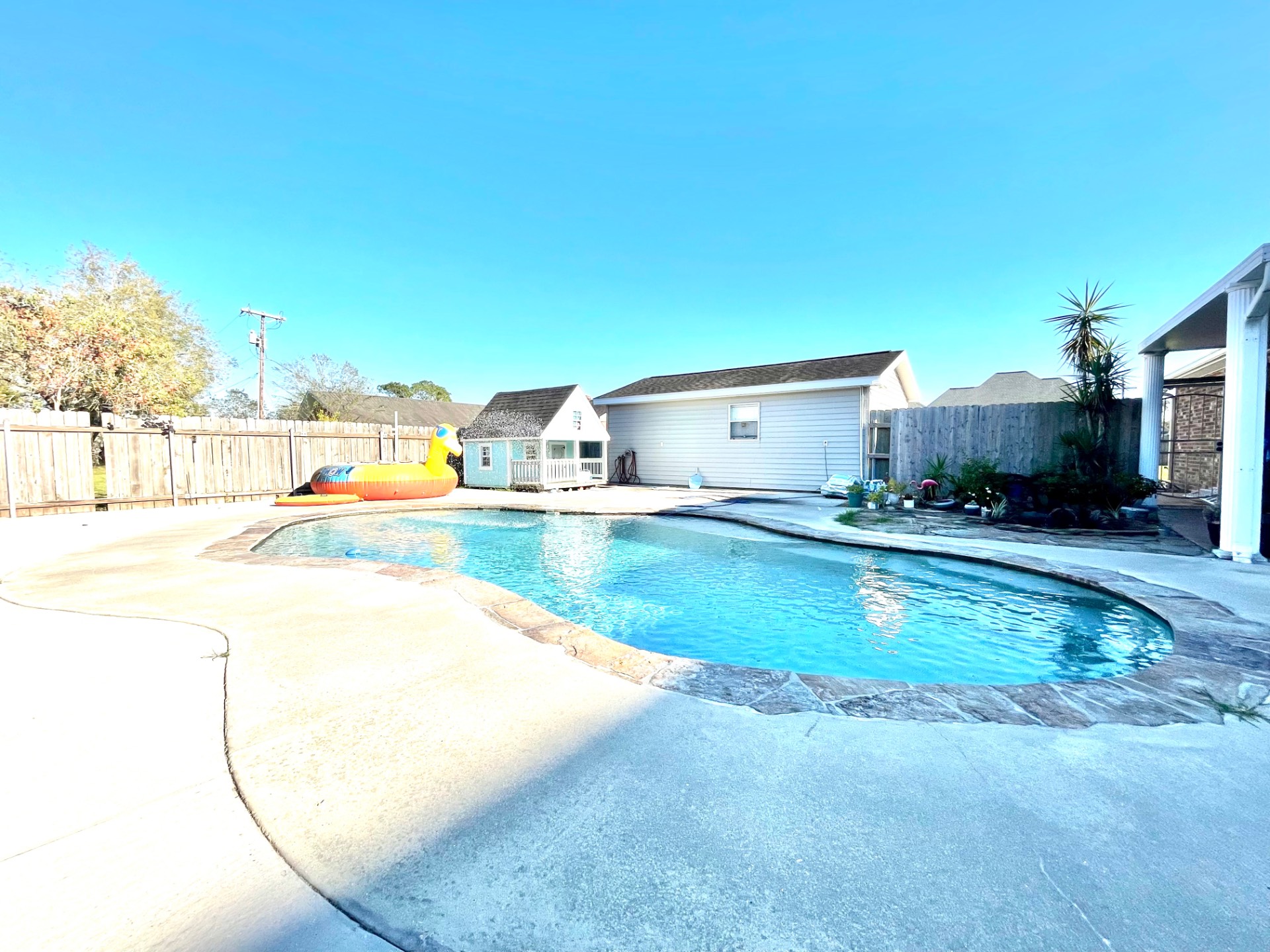 ;
;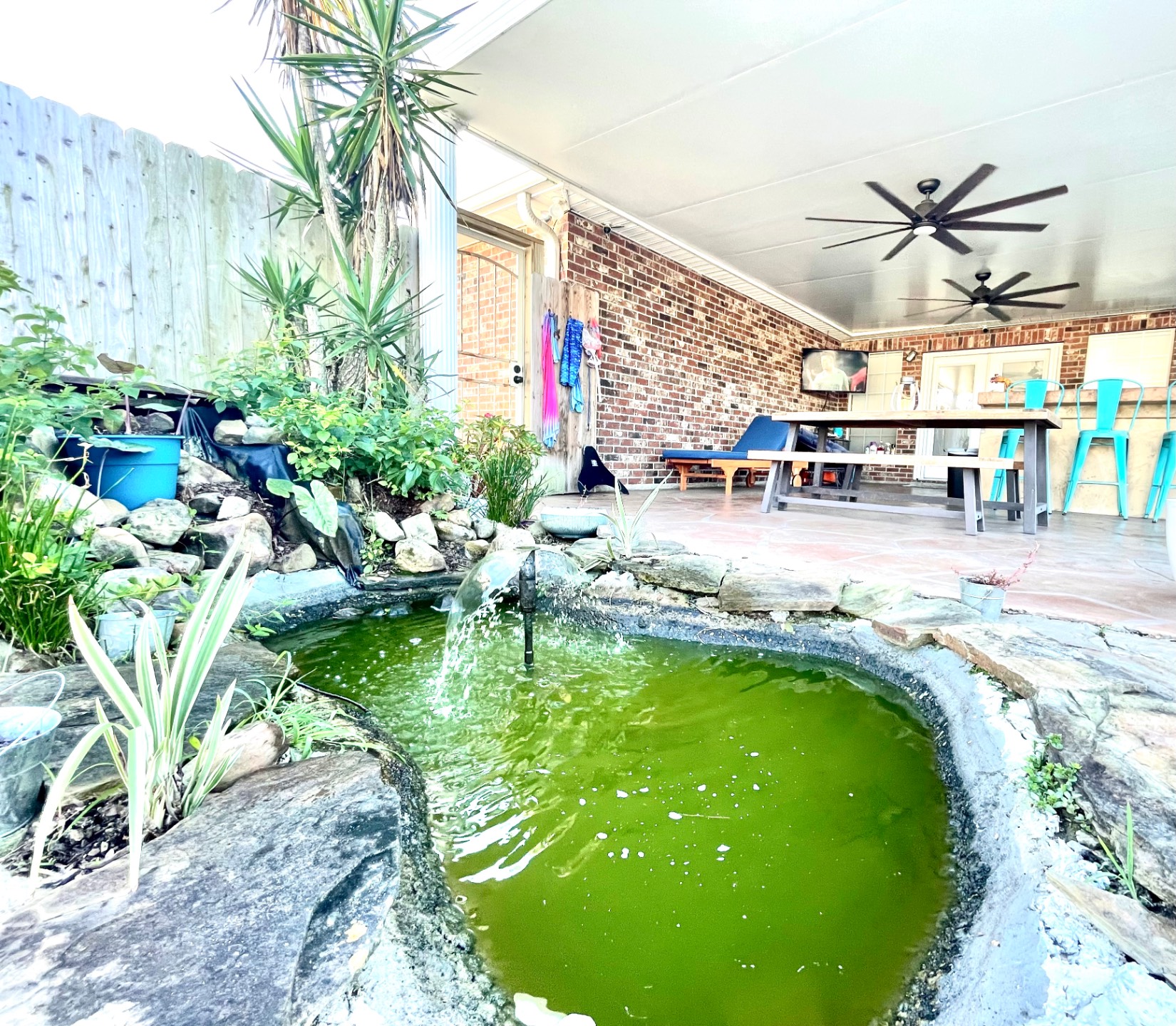 ;
;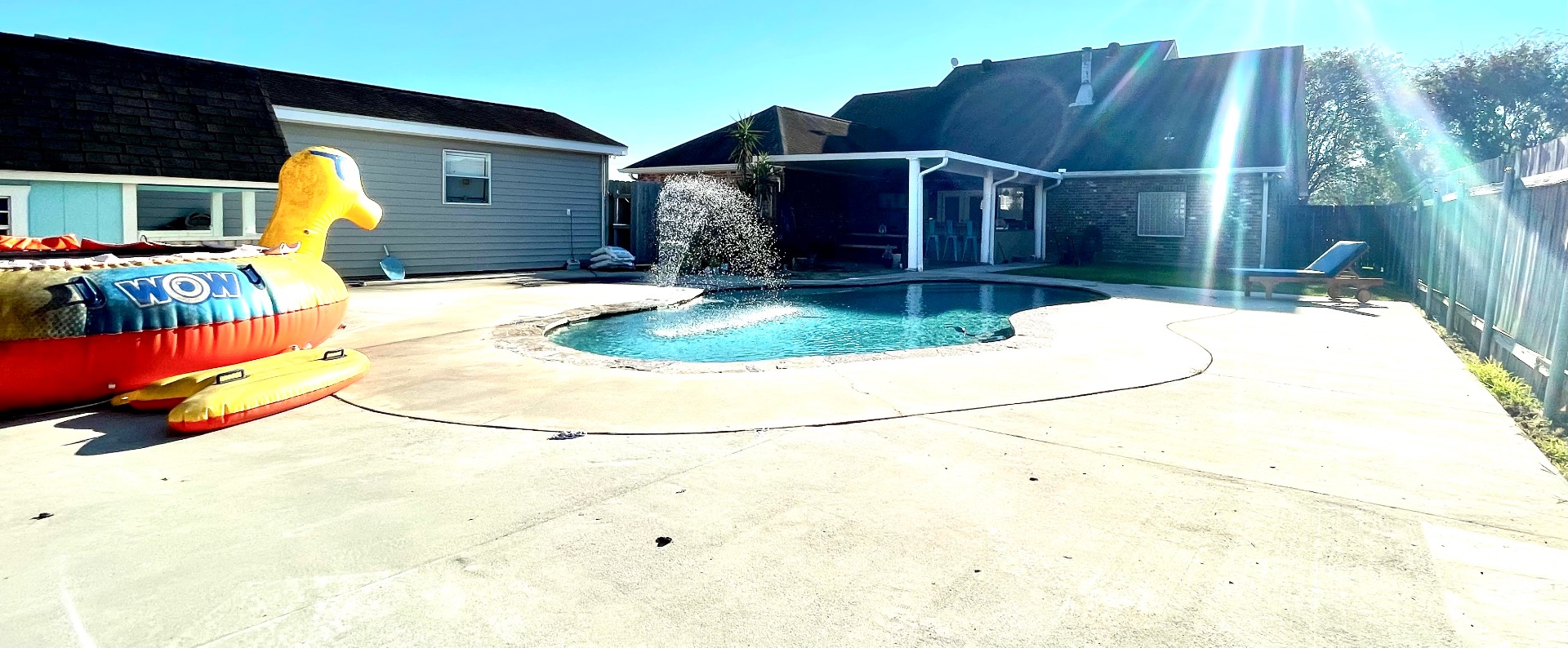 ;
;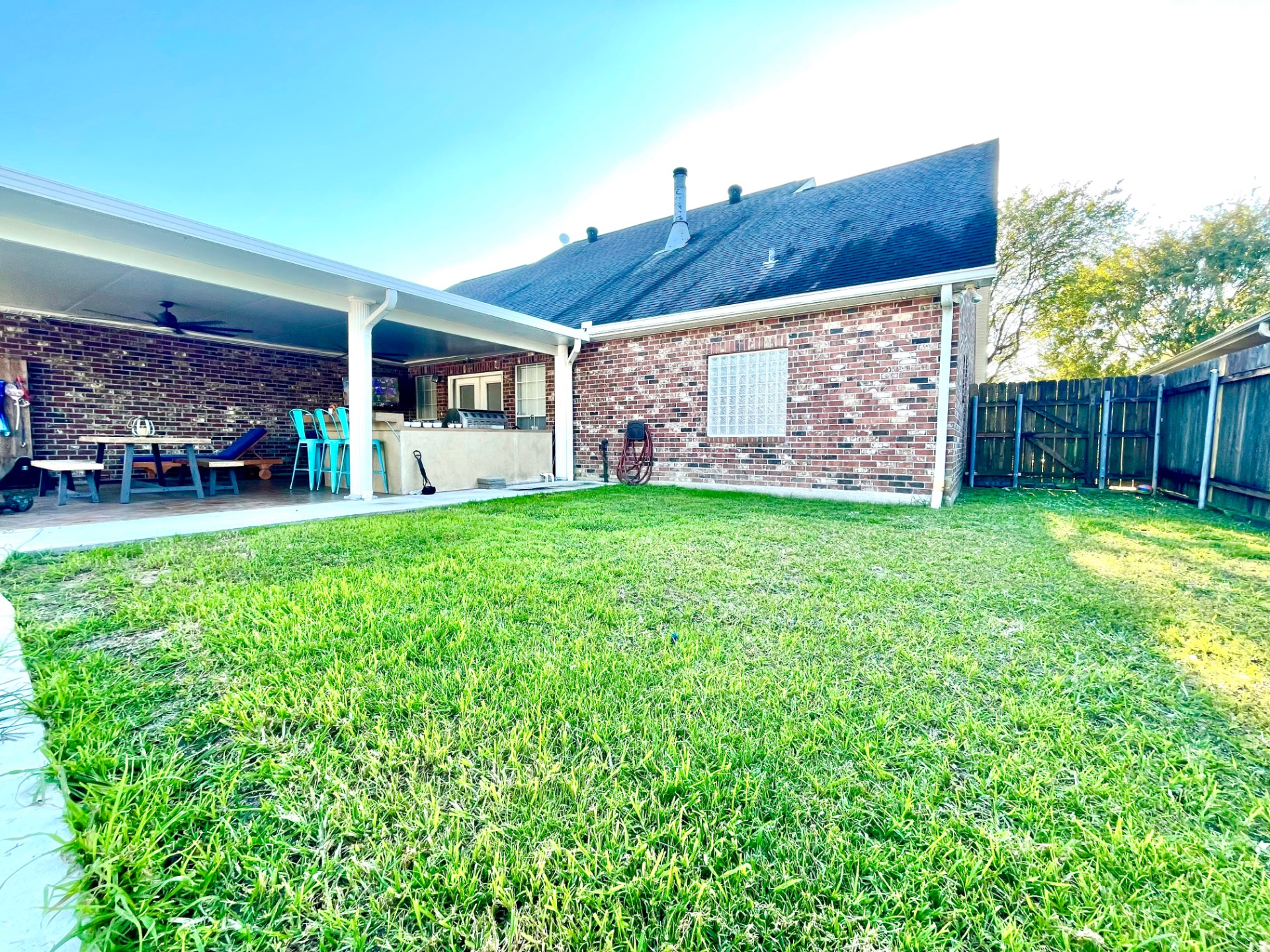 ;
;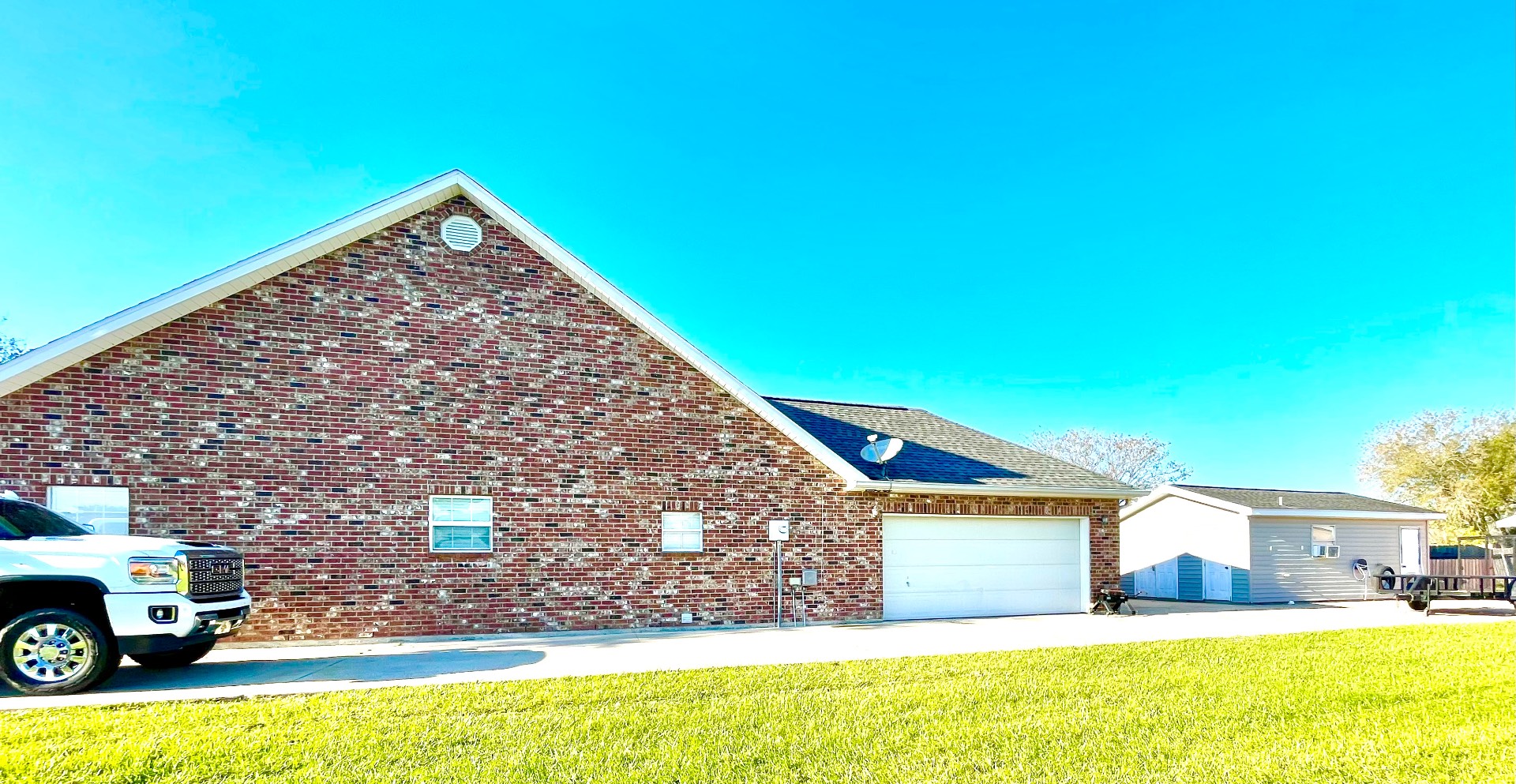 ;
;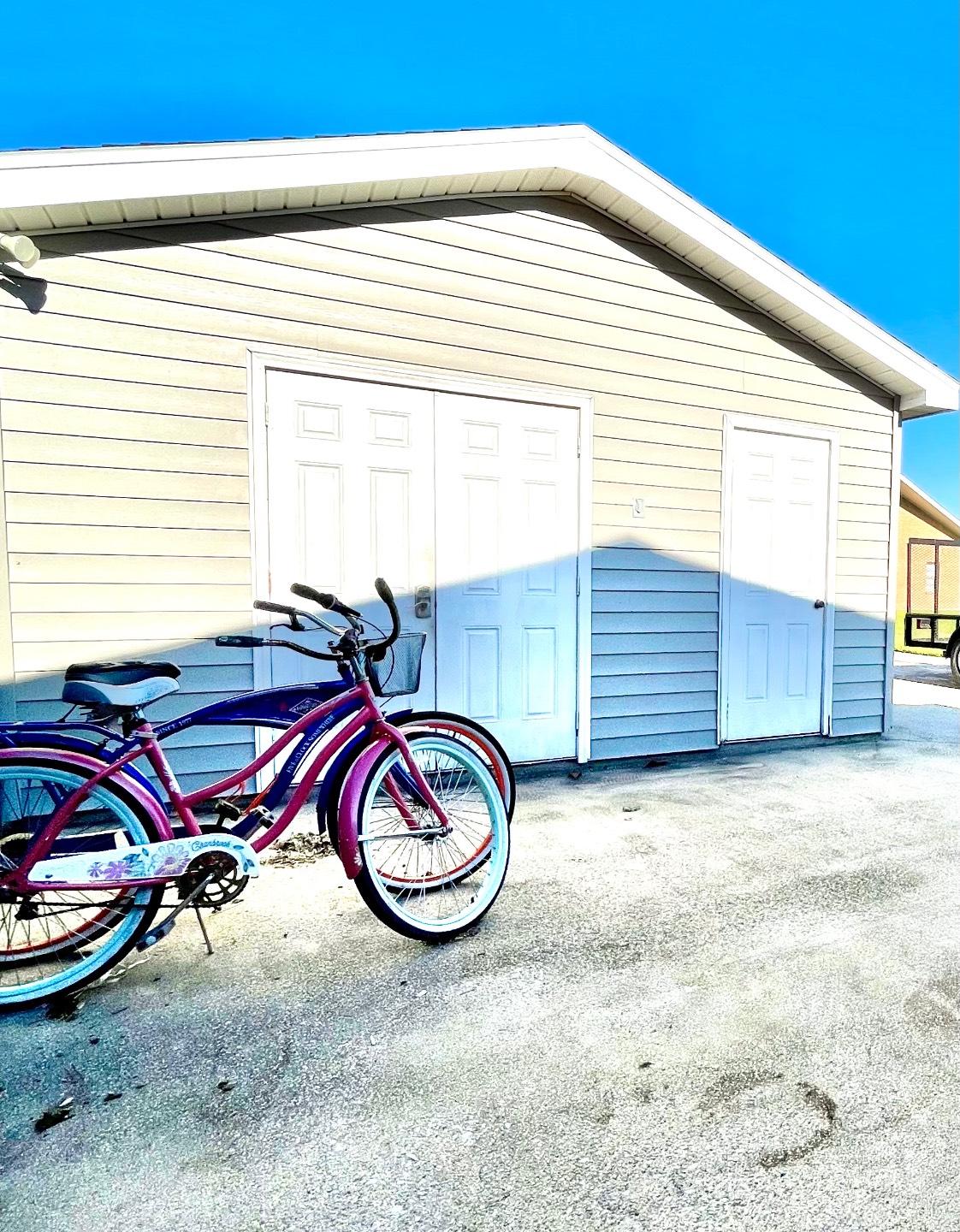 ;
;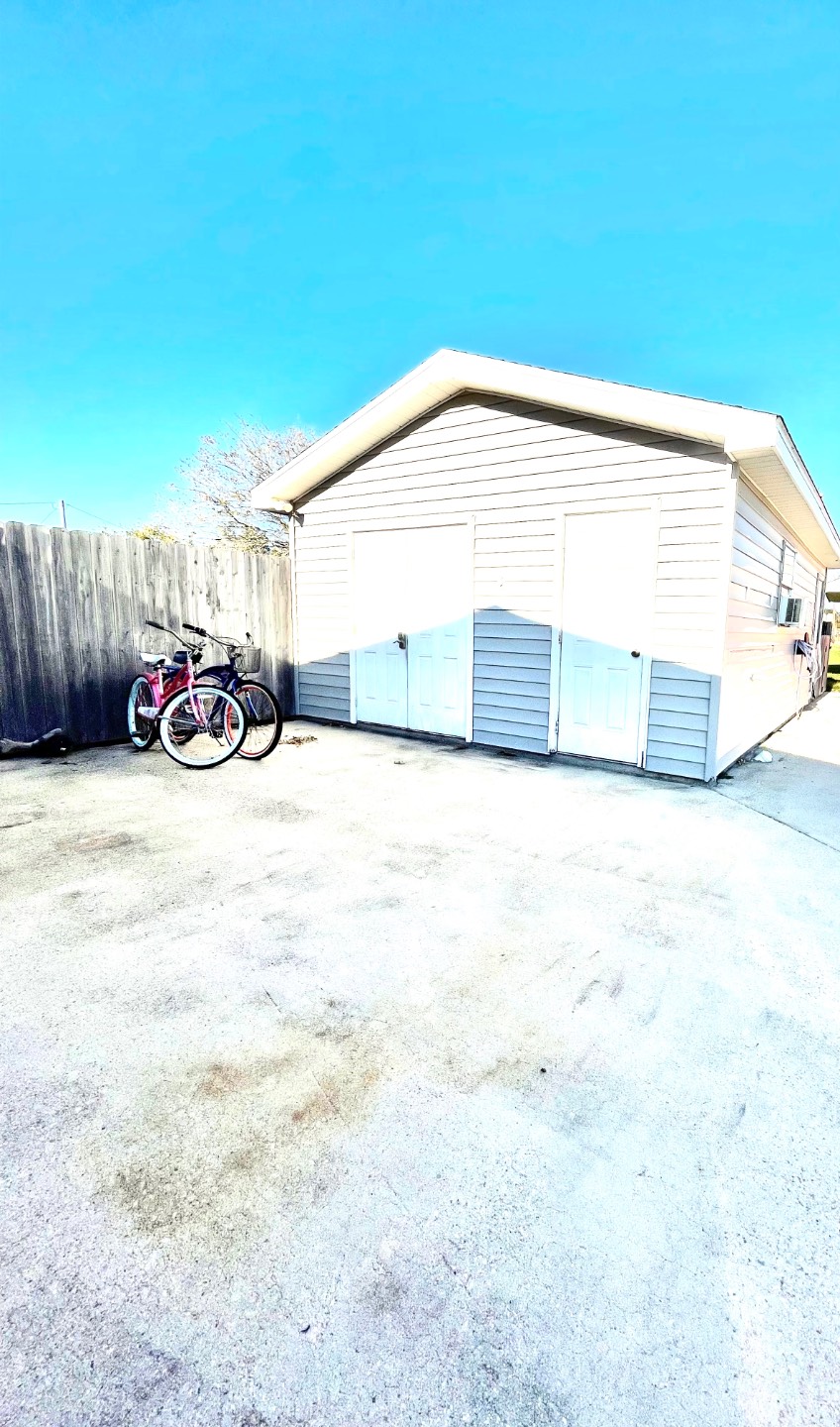 ;
;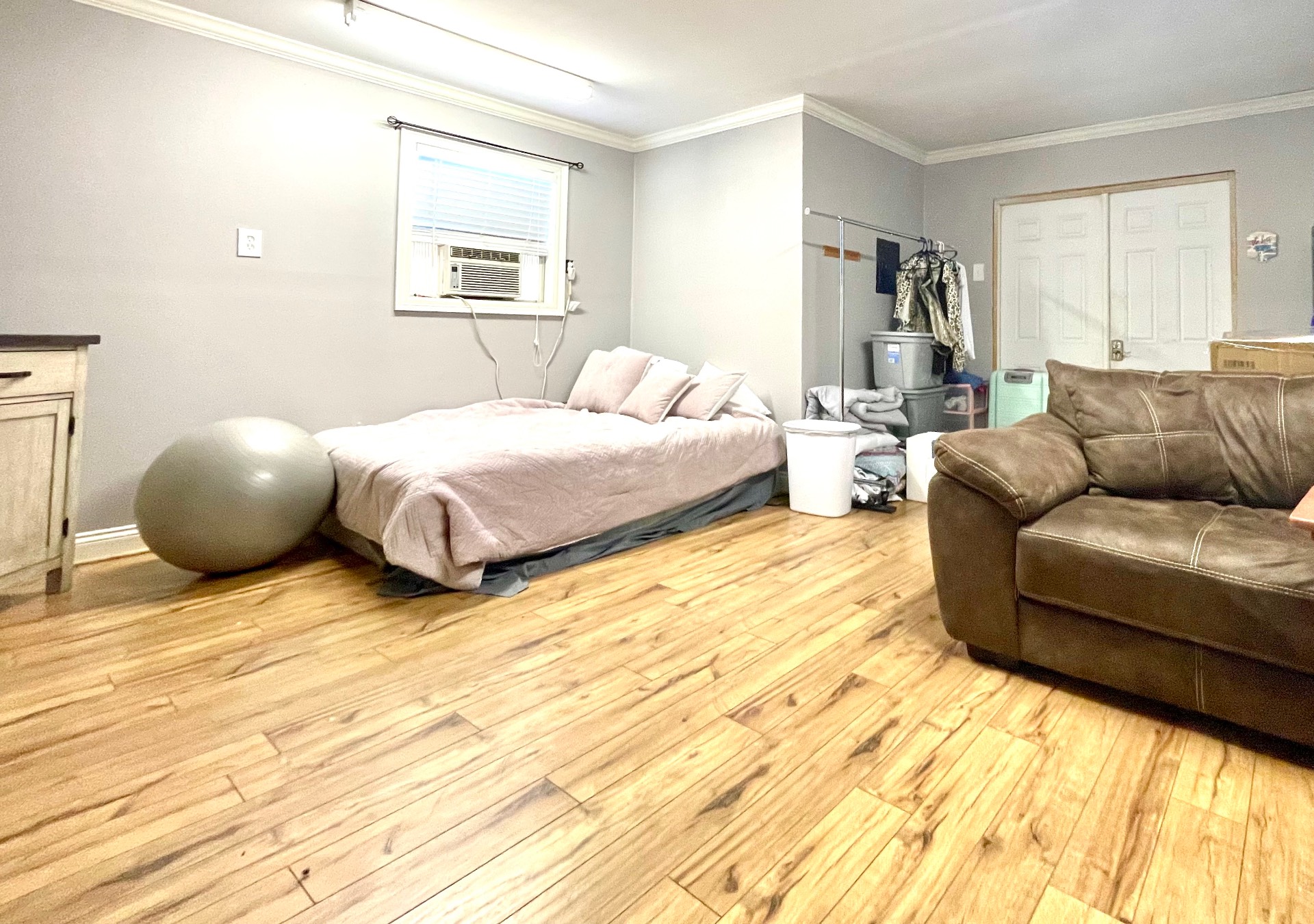 ;
;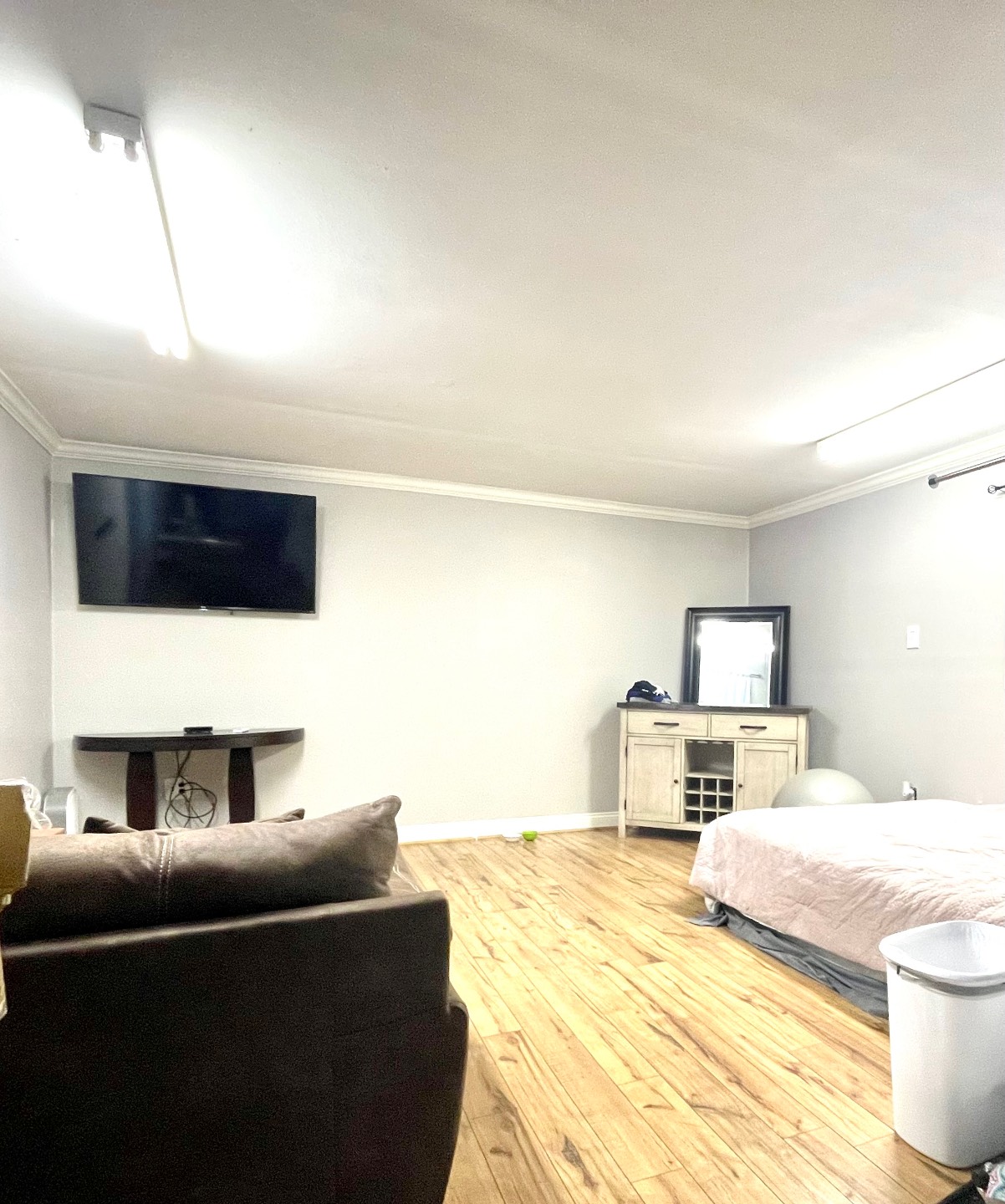 ;
;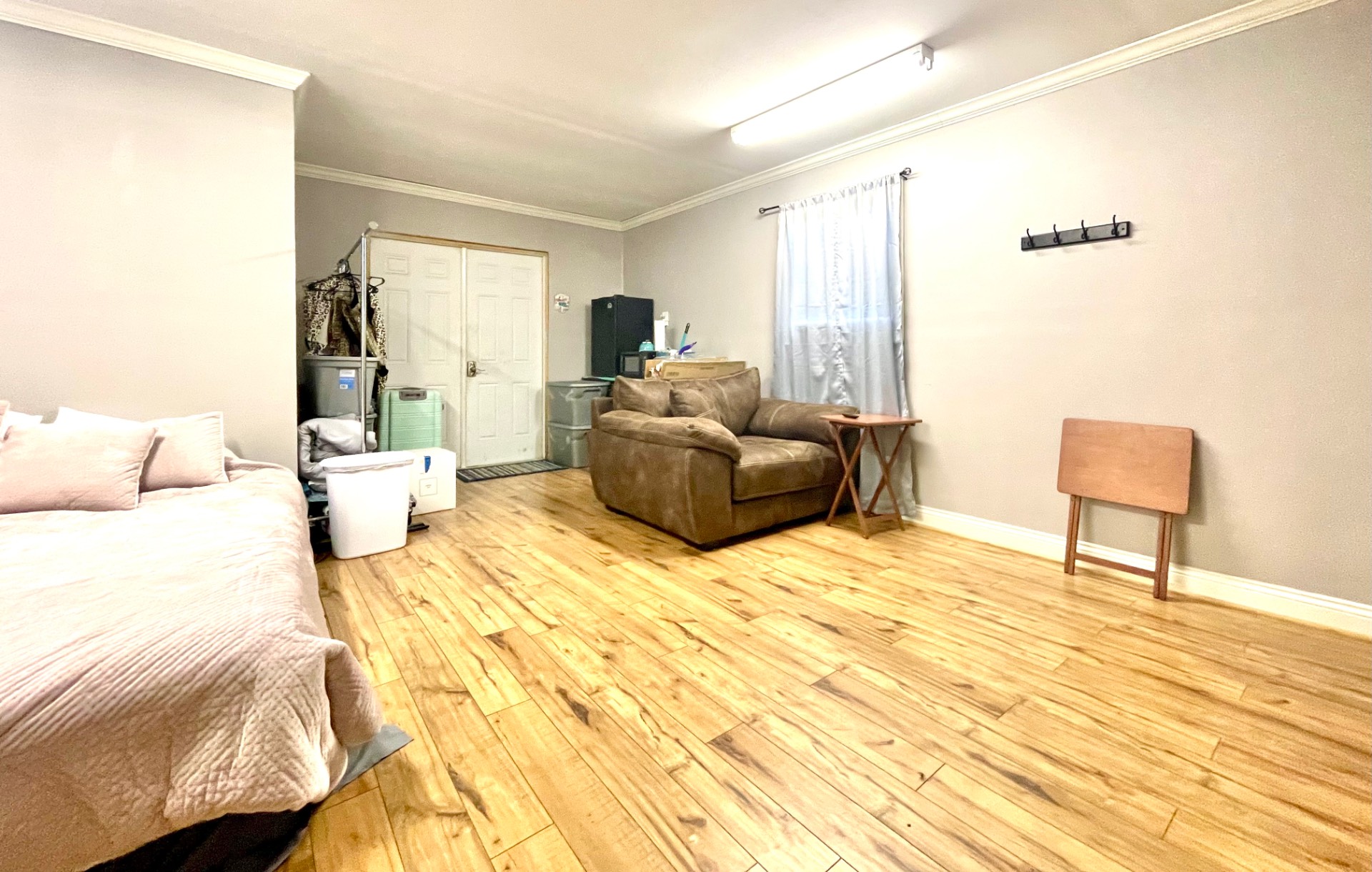 ;
;